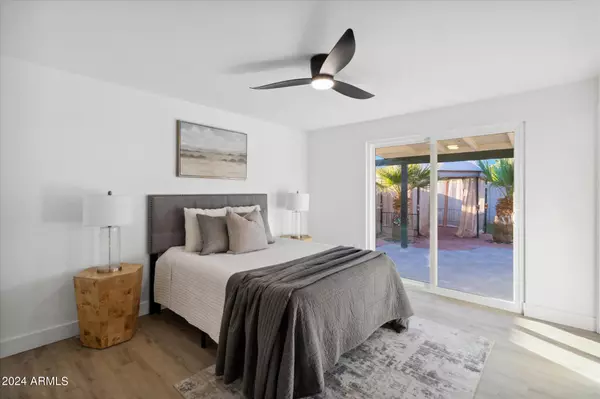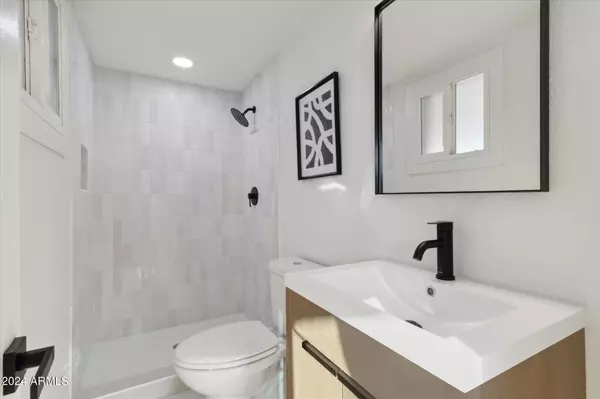$550,000
$565,000
2.7%For more information regarding the value of a property, please contact us for a free consultation.
4 Beds
2 Baths
1,862 SqFt
SOLD DATE : 02/07/2024
Key Details
Sold Price $550,000
Property Type Single Family Home
Sub Type Single Family - Detached
Listing Status Sold
Purchase Type For Sale
Square Footage 1,862 sqft
Price per Sqft $295
Subdivision Paradise Valley Oasis No. 6 Amd Lots 827 Thru 1252
MLS Listing ID 6645565
Sold Date 02/07/24
Style Ranch
Bedrooms 4
HOA Y/N No
Originating Board Arizona Regional Multiple Listing Service (ARMLS)
Year Built 1972
Annual Tax Amount $1,481
Tax Year 2023
Lot Size 7,157 Sqft
Acres 0.16
Property Description
Stop looking, you've found it! Step into luxury-- fully renovated home with custom finishes + high end design in one of the most sought after areas! This home was completely transformed. From filling in step-downs to a completely new kitchen layout with brand new cabinets, and a custom dry-bar, nothing was missed. All new LVP flooring and high-end tile throughout, as well as fresh interior + exterior paint, fixtures, cabinets, vanities, countertops, stainless steel appliances and SO much more. Close proximity to the new PV Mall Development as well Kierland Commons and Desert Ridge, this location is everything! This zip code is slowly becoming the NEW *magic* zip code! These custom-designed homes go quickly, don't miss this one!
Location
State AZ
County Maricopa
Community Paradise Valley Oasis No. 6 Amd Lots 827 Thru 1252
Direction Take 36th Street to E Pershing Ave. Home is located on the south side of the street 4th house from the corner of 36th St.
Rooms
Den/Bedroom Plus 4
Separate Den/Office N
Interior
Interior Features Wet Bar, Kitchen Island, 3/4 Bath Master Bdrm
Heating Electric
Cooling Refrigeration, Ceiling Fan(s)
Flooring Vinyl, Tile
Fireplaces Number No Fireplace
Fireplaces Type None
Fireplace No
Window Features Skylight(s)
SPA None
Exterior
Exterior Feature Covered Patio(s), Gazebo/Ramada, Patio, Storage
Garage RV Gate
Fence Block
Pool None
Utilities Available APS, SW Gas
Amenities Available None
Roof Type Composition
Private Pool No
Building
Lot Description Desert Front, Synthetic Grass Back
Story 1
Builder Name Unknown
Sewer Public Sewer
Water City Water
Architectural Style Ranch
Structure Type Covered Patio(s),Gazebo/Ramada,Patio,Storage
New Construction No
Schools
Elementary Schools Indian Bend Elementary School
Middle Schools Greenway Middle School
High Schools Paradise Valley High School
School District Paradise Valley Unified District
Others
HOA Fee Include No Fees
Senior Community No
Tax ID 166-01-480
Ownership Fee Simple
Acceptable Financing Conventional, FHA, VA Loan
Horse Property N
Listing Terms Conventional, FHA, VA Loan
Financing Conventional
Read Less Info
Want to know what your home might be worth? Contact us for a FREE valuation!

Our team is ready to help you sell your home for the highest possible price ASAP

Copyright 2024 Arizona Regional Multiple Listing Service, Inc. All rights reserved.
Bought with LPT Realty, LLC
GET MORE INFORMATION

Partner | Lic# SA575824000






