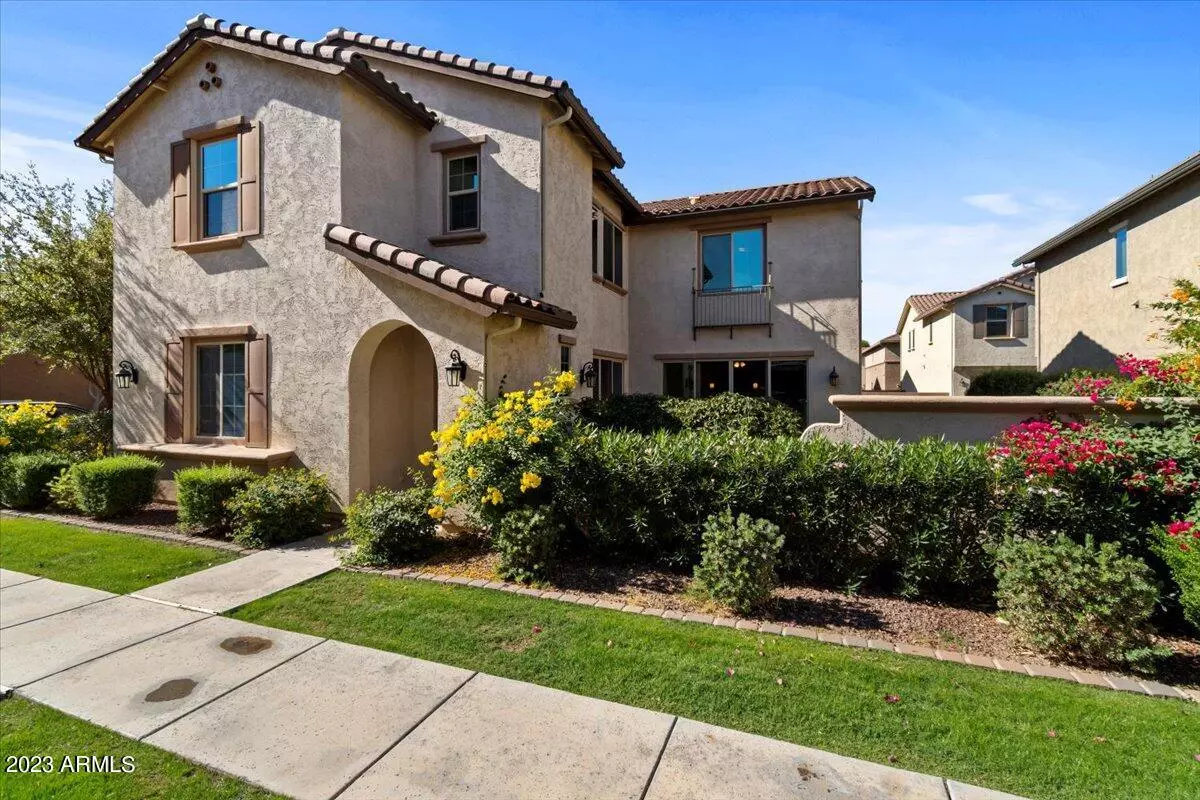$589,500
$599,000
1.6%For more information regarding the value of a property, please contact us for a free consultation.
4 Beds
4 Baths
2,697 SqFt
SOLD DATE : 02/22/2024
Key Details
Sold Price $589,500
Property Type Single Family Home
Sub Type Single Family - Detached
Listing Status Sold
Purchase Type For Sale
Square Footage 2,697 sqft
Price per Sqft $218
Subdivision Cooley Station North Parcel 2 Various Lots Replat
MLS Listing ID 6629861
Sold Date 02/22/24
Style Contemporary
Bedrooms 4
HOA Fees $152/mo
HOA Y/N Yes
Originating Board Arizona Regional Multiple Listing Service (ARMLS)
Year Built 2015
Annual Tax Amount $2,391
Tax Year 2023
Lot Size 6,319 Sqft
Acres 0.15
Property Description
Welcome to your dream home in Gilbert's Cooley Station. This wonderful 4-bedroom, 3.5-bathroom residence boasts 2,697 square feet of spacious living, stylish touches, added convenience, and upgrades that new home buyers are looking for. This floorpan specifically is highly desired as it features a first-floor den for added flexibility and an upstairs laundry for your convenience.The heart of this home is the huge kitchen with abundant storage, an oversized pantry, large island with granite counter tops, and much more. Adjacent is the large living room and aforementioned den, plus powder room to complete the wonderful interiors on the lower level. Both the kitchen and living room exit outside to the fantastic yard that is larger than most in the community due to the builder designs and... it being a corner lot. Beautiful planters and irrigated flower boxes, greenery throughout, and a low maintenance yard make it the perfect outdoor sanctuary. One could add a pergola or other elements to make it their own while enjoying both the Arizona sun and the shade in the yard. Upstairs features 4 bedrooms in a split plan that has a guest suite away from the primary. A huge bathroom with dual sinks, separate tub and shower, and giant walk-in closet make the primary bedroom truly an owner's retreat. A secondary upstairs living area is great for a game area, kids play space, office (oh wait, you have a den downstairs already!) or whatever you want to do to make this new home your own. Two oversized bedrooms and a bathroom round out the upstairs. Additional features with added convenience include dual-zone HVAC, smart thermostats with sensors, low-e windows, and a garage with overhead storage racks. Are you looking for an investment property? This area has great rental returns and please inquire about the furnishings of the home being made available for added ease whether outfitting a rental or moving to Arizona. For those who value amenities, this East Valley community has it all. Three community pools, including one heated for the winter months, playgrounds, community paths, green space, organized activities and much more make this a wonderful place to live. An abundance of shopping options, diverse restaurants, and access to top-rated schools lie just around the area in any direction making the location ideal. Don't miss this opportunity to own not just a home, but a lifestyle in one of Gilbert's most sought-after communities.
Location
State AZ
County Maricopa
Community Cooley Station North Parcel 2 Various Lots Replat
Rooms
Other Rooms Loft, Great Room, Family Room
Master Bedroom Split
Den/Bedroom Plus 6
Separate Den/Office Y
Interior
Interior Features Upstairs, Eat-in Kitchen, Breakfast Bar, 9+ Flat Ceilings, Soft Water Loop, Kitchen Island, Pantry, Double Vanity, Full Bth Master Bdrm, Separate Shwr & Tub, High Speed Internet, Granite Counters
Heating Electric
Cooling Refrigeration, Ceiling Fan(s)
Flooring Carpet, Tile
Fireplaces Number No Fireplace
Fireplaces Type None
Fireplace No
Window Features ENERGY STAR Qualified Windows,Double Pane Windows,Low Emissivity Windows
SPA None
Exterior
Exterior Feature Patio, Private Yard
Garage Electric Door Opener
Garage Spaces 2.0
Garage Description 2.0
Fence Block
Pool None
Community Features Community Spa Htd, Community Spa, Community Pool Htd, Community Pool, Playground, Biking/Walking Path
Utilities Available SRP, SW Gas
Amenities Available Management, Rental OK (See Rmks), VA Approved Prjct
Waterfront No
Roof Type Tile
Private Pool No
Building
Lot Description Sprinklers In Rear, Sprinklers In Front, Corner Lot, Synthetic Grass Back, Auto Timer H2O Back
Story 2
Builder Name Fulton Homes
Sewer Public Sewer
Water City Water
Architectural Style Contemporary
Structure Type Patio,Private Yard
Schools
Elementary Schools Gateway Pointe Elementary
Middle Schools Cooley Middle School
High Schools Williams Field High School
School District Higley Unified District
Others
HOA Name Cooley Station North
HOA Fee Include Maintenance Grounds,Street Maint,Front Yard Maint
Senior Community No
Tax ID 313-18-022
Ownership Fee Simple
Acceptable Financing Conventional, 1031 Exchange, FHA, VA Loan
Horse Property N
Listing Terms Conventional, 1031 Exchange, FHA, VA Loan
Financing Conventional
Read Less Info
Want to know what your home might be worth? Contact us for a FREE valuation!

Our team is ready to help you sell your home for the highest possible price ASAP

Copyright 2024 Arizona Regional Multiple Listing Service, Inc. All rights reserved.
Bought with West USA Realty
GET MORE INFORMATION

Partner | Lic# SA575824000






