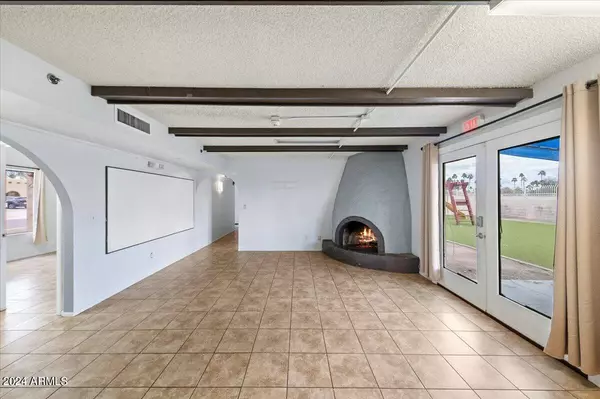$623,000
$670,000
7.0%For more information regarding the value of a property, please contact us for a free consultation.
3 Beds
2 Baths
1,976 SqFt
SOLD DATE : 02/26/2024
Key Details
Sold Price $623,000
Property Type Single Family Home
Sub Type Single Family - Detached
Listing Status Sold
Purchase Type For Sale
Square Footage 1,976 sqft
Price per Sqft $315
Subdivision Raskin Estates
MLS Listing ID 6656269
Sold Date 02/26/24
Bedrooms 3
HOA Y/N No
Originating Board Arizona Regional Multiple Listing Service (ARMLS)
Year Built 1974
Tax Year 2023
Lot Size 0.264 Acres
Acres 0.26
Property Description
OPPORTUNITY! One of 4 homes now available in this highly sought after Raskin Estates neighborhood with no HOA. Primary bedroom suite with large closets. Nice kitchen and living areas. Cozy fireplace in living area. 2 car garage. Beautiful yard with playset. What an OPPORTUNITY to do a stunning remodel or build your dream home on one of these quarter acre lots. The ''MAGIC 85254'' zip code provides you a Scottsdale mailing address, Phoenix taxes and utilities and top rated Paradise Valley Schools! LOCATION LOCATION! Minutes from Kierland, Scottsdale Quarter, fine dining and shopping. Easy access to the freeways. Just a short 3 miles to the exciting Paradise Valley Mall redevelopment which will offer everything from Whole Foods, Lifetime Fitness and Harkins Theaters! MUST SEE!
Location
State AZ
County Maricopa
Community Raskin Estates
Direction South on 64th Street to Eugie Terrace. East to property. This is the third of four homes available.
Rooms
Den/Bedroom Plus 4
Separate Den/Office Y
Interior
Interior Features Eat-in Kitchen, 3/4 Bath Master Bdrm, Double Vanity, Laminate Counters
Heating Electric
Cooling Refrigeration
Flooring Tile
Fireplaces Type 1 Fireplace, Living Room
Fireplace Yes
SPA None
Exterior
Exterior Feature Playground, Patio
Garage Spaces 2.0
Garage Description 2.0
Fence Block
Pool None
Community Features Playground
Utilities Available APS
Amenities Available None
View Mountain(s)
Roof Type Built-Up
Private Pool No
Building
Lot Description Desert Front, Synthetic Grass Back
Story 1
Builder Name Unknown
Sewer Public Sewer
Water City Water
Structure Type Playground,Patio
New Construction No
Schools
Elementary Schools Sandpiper Elementary School
Middle Schools Desert Shadows Middle School - Scottsdale
High Schools Horizon High School
School District Paradise Valley Unified District
Others
HOA Fee Include No Fees
Senior Community No
Tax ID 175-06-416
Ownership Fee Simple
Acceptable Financing Cash, Conventional
Horse Property N
Listing Terms Cash, Conventional
Financing Cash
Read Less Info
Want to know what your home might be worth? Contact us for a FREE valuation!

Our team is ready to help you sell your home for the highest possible price ASAP

Copyright 2024 Arizona Regional Multiple Listing Service, Inc. All rights reserved.
Bought with HomeSmart
GET MORE INFORMATION

Partner | Lic# SA575824000






