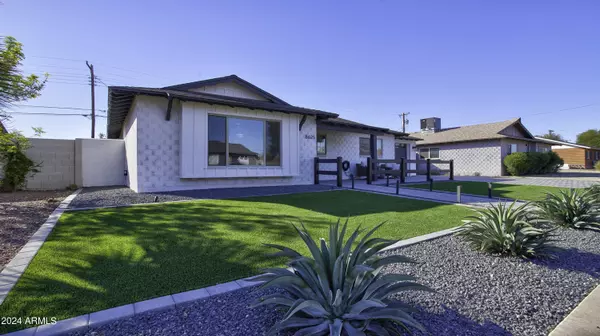$675,000
$665,000
1.5%For more information regarding the value of a property, please contact us for a free consultation.
3 Beds
2 Baths
1,423 SqFt
SOLD DATE : 03/14/2024
Key Details
Sold Price $675,000
Property Type Single Family Home
Sub Type Single Family Residence
Listing Status Sold
Purchase Type For Sale
Square Footage 1,423 sqft
Price per Sqft $474
Subdivision Scottsdale Estates 11 Lots 1966-2102 & Tr A
MLS Listing ID 6649235
Sold Date 03/14/24
Style Ranch
Bedrooms 3
HOA Y/N No
Year Built 1961
Annual Tax Amount $1,145
Tax Year 2023
Lot Size 6,658 Sqft
Acres 0.15
Property Sub-Type Single Family Residence
Source Arizona Regional Multiple Listing Service (ARMLS)
Property Description
Welcome to your stunning, 'Magnolia'-inspired vintage brick home located in the heart of South Scottsdale, near great schools and all the greatest restaurants and shopping Scottsdale has to offer. You'll fall in love as soon as you step into the living room, customized with a built-in electric fireplace and surround. Continue through to the spacious kitchen and dining area where you'll notice the gorgeous upgraded cabinets, with custom butcher block prep space, quartz counters and handsome backsplash, a large island, and brand new SS smart appliances. Head down the hallway to the large bedrooms, and on the way you'll notice your custom bar counter. Custom finishes include board and batten in one room, and a built-in library in the second... Both bathrooms have been fully remodeled, with top-of-the-line finishes, including Kohler tub and double sinks in the front bath. Relax in the main ensuite custom-tiled shower with a rain showerhead. So many luxurious features in this home will have you oohing and ahhing at every turn. The gorgeous, resort-like backyard is perfect for entertaining, boasting a covered patio, a built-in grill and hi-top bar, a gas firepit with ample surrounding seating, and a pergola. Front and back yards have turf for easy maintenance and year-round beauty. Entire exterior has been updated for a fresh, modern farmhouse appeal, including a pavered driveway, fresh paint and modern fencing. Smart features include in-ceiling surround sound, 240v EV charger, nest thermostat, smart fridge, wifi washer and dryer, ring doorbell, and MyQ Chamberlain garage door opener. Pride of ownership is displayed in the small details like LED halo recessed lighting, double whole-home water filtration systems, brand new tankless water heater, reverse osmosis, and new ceiling fans throughout. Large laundry room offers additional storage. Workout station in the garage where you can hang your mirror or equivalent system. Such a quiet, friendly neighborhood; you'll feel right at home! Walking distance to highly-rated Hohokam School. Solar panels save you on utilities too and are great for our environment!
Location
State AZ
County Maricopa
Community Scottsdale Estates 11 Lots 1966-2102 & Tr A
Direction Thomas and 86th St. South on 86th St to Edgemont. East on Edgemont to property
Rooms
Other Rooms Great Room, Family Room
Den/Bedroom Plus 3
Separate Den/Office N
Interior
Interior Features Granite Counters, Eat-in Kitchen, No Interior Steps, Kitchen Island, 3/4 Bath Master Bdrm
Heating Electric
Cooling Central Air, Ceiling Fan(s), ENERGY STAR Qualified Equipment, Programmable Thmstat
Flooring Laminate, Tile
Fireplaces Type 1 Fireplace, Living Room
Fireplace Yes
Window Features Dual Pane
Appliance Water Purifier
SPA None
Exterior
Exterior Feature Storage, Built-in Barbecue
Parking Features RV Gate, Garage Door Opener, Direct Access, Attch'd Gar Cabinets, Rear Vehicle Entry, Electric Vehicle Charging Station(s)
Garage Spaces 1.0
Garage Description 1.0
Fence Block
Pool No Pool
Community Features Near Bus Stop
Roof Type Composition
Porch Covered Patio(s), Patio
Private Pool No
Building
Lot Description Alley, Desert Back, Desert Front, Synthetic Grass Frnt, Synthetic Grass Back, Auto Timer H2O Front, Auto Timer H2O Back
Story 1
Builder Name unknown
Sewer Public Sewer
Water City Water
Architectural Style Ranch
Structure Type Storage,Built-in Barbecue
New Construction No
Schools
Elementary Schools Hohokam Elementary School
Middle Schools Supai Middle School
High Schools Coronado High School
School District Scottsdale Unified District
Others
HOA Fee Include No Fees
Senior Community No
Tax ID 131-41-039
Ownership Fee Simple
Acceptable Financing Cash, Conventional, FHA, VA Loan
Horse Property N
Disclosures Other (See Remarks)
Possession Close Of Escrow
Listing Terms Cash, Conventional, FHA, VA Loan
Financing Conventional
Read Less Info
Want to know what your home might be worth? Contact us for a FREE valuation!

Our team is ready to help you sell your home for the highest possible price ASAP

Copyright 2025 Arizona Regional Multiple Listing Service, Inc. All rights reserved.
Bought with Keller Williams, Professional Partners
GET MORE INFORMATION

Partner | Lic# SA575824000






