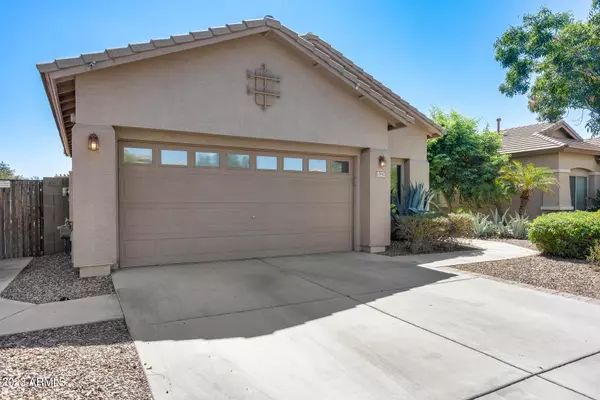$405,000
$414,900
2.4%For more information regarding the value of a property, please contact us for a free consultation.
3 Beds
2 Baths
1,708 SqFt
SOLD DATE : 03/20/2024
Key Details
Sold Price $405,000
Property Type Single Family Home
Sub Type Single Family - Detached
Listing Status Sold
Purchase Type For Sale
Square Footage 1,708 sqft
Price per Sqft $237
Subdivision Royal Ranch Unit 1 Parcel 2 Replat
MLS Listing ID 6601539
Sold Date 03/20/24
Bedrooms 3
HOA Fees $75/mo
HOA Y/N Yes
Originating Board Arizona Regional Multiple Listing Service (ARMLS)
Year Built 2005
Annual Tax Amount $1,276
Tax Year 2022
Lot Size 5,830 Sqft
Acres 0.13
Property Description
Exquisite 3-Bedroom Home with Den and Private Pool, Backing up to a Park, and Luxurious Upgrades! Original owner. This remarkable 3-bedroom residence with a separate den offers an impressive 1708 sq. ft. of living space and is nestled in a prime location in close proximity to the 303 for easy access to any location. From the private pool and electric shades on the patio to the upgraded interiors, this home offers the perfect blend of comfort, style, and convenience. Inside, the home boasts surround sound and upgraded bathrooms that showcase modern elegance. The newer HVAC system ensures your comfort year-round, while the classy closets in all bedrooms provide ample storage space. Another standout feature of this home is the absence of carpeting, offering a low-maintenance living environment. There is plenty of extra storage space with the garage cabinets and storage shed that conveys with the property. Outside you will also find newer exterior paint and an extended driveway. Grab the chance to make this gem your own!
Location
State AZ
County Maricopa
Community Royal Ranch Unit 1 Parcel 2 Replat
Rooms
Master Bedroom Split
Den/Bedroom Plus 4
Separate Den/Office Y
Interior
Interior Features Eat-in Kitchen, Vaulted Ceiling(s), Kitchen Island, Pantry, 3/4 Bath Master Bdrm, Double Vanity
Heating Natural Gas
Cooling Refrigeration
Flooring Laminate, Tile
Fireplaces Number No Fireplace
Fireplaces Type None
Fireplace No
Window Features Double Pane Windows
SPA None
Exterior
Exterior Feature Patio
Garage Attch'd Gar Cabinets
Garage Spaces 2.0
Garage Description 2.0
Fence Block
Pool Private
Community Features Playground, Biking/Walking Path
Utilities Available APS, SW Gas
Waterfront No
Roof Type Tile
Private Pool Yes
Building
Lot Description Desert Front, Synthetic Grass Back, Auto Timer H2O Front, Auto Timer H2O Back
Story 1
Builder Name Fulton
Sewer Public Sewer
Water Pvt Water Company
Structure Type Patio
Schools
Elementary Schools Ashton Ranch Elementary School
Middle Schools Ashton Ranch Elementary School
High Schools Valley Vista High School
School District Dysart Unified District
Others
HOA Name Royal Ranch
HOA Fee Include Maintenance Grounds
Senior Community No
Tax ID 509-03-246
Ownership Fee Simple
Acceptable Financing Conventional, FHA, VA Loan
Horse Property N
Listing Terms Conventional, FHA, VA Loan
Financing FHA
Read Less Info
Want to know what your home might be worth? Contact us for a FREE valuation!

Our team is ready to help you sell your home for the highest possible price ASAP

Copyright 2024 Arizona Regional Multiple Listing Service, Inc. All rights reserved.
Bought with Russ Lyon Sotheby's International Realty
GET MORE INFORMATION

Partner | Lic# SA575824000






