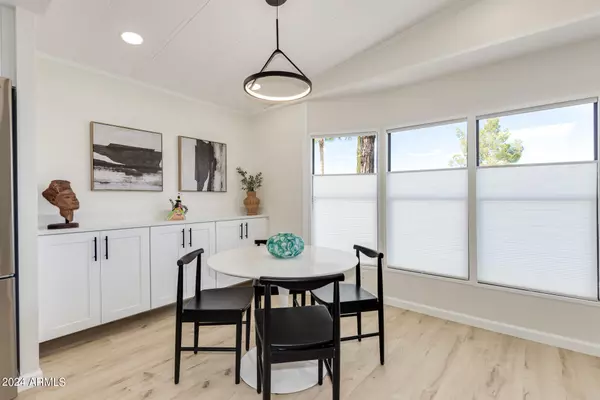$179,000
$179,000
For more information regarding the value of a property, please contact us for a free consultation.
2 Beds
2 Baths
1,152 SqFt
SOLD DATE : 03/22/2024
Key Details
Sold Price $179,000
Property Type Mobile Home
Sub Type Mfg/Mobile Housing
Listing Status Sold
Purchase Type For Sale
Square Footage 1,152 sqft
Price per Sqft $155
Subdivision Boulder Ridge Mobile Home Community
MLS Listing ID 6667866
Sold Date 03/22/24
Style Ranch
Bedrooms 2
HOA Y/N No
Land Lease Amount 845.0
Year Built 1986
Annual Tax Amount $161
Tax Year 2023
Lot Size 1,152 Sqft
Acres 0.03
Property Sub-Type Mfg/Mobile Housing
Source Arizona Regional Multiple Listing Service (ARMLS)
Property Description
Prepare to be captivated by this stunningly renovated home, which has undergone a complete transformation and now exudes sleek contemporary elegance both inside and out. Nestled within the highly sought-after 55+ Boulder Ridge community, this 2-bedroom, 2-bathroom residence stands as a shining example of meticulous craftsmanship and thoughtful design. From the moment you set foot on the property, you'll be greeted by the inviting allure of the desert landscape, complemented by the convenience of two dedicated carport parking spaces and a spacious storage shed for all your storage needs. As you step through the front door, you'll be immediately struck by the welcoming ambiance of the interior, where vaulted ceilings and an open-concept layout create an airy sense of space that is bathed in natural light. No expense has been spared in the creation of the gourmet kitchen, which boasts top-of-the-line stainless steel appliances, durable solid-surface countertops, and luxurious soft-close white shaker cabinets complete with elegant crown molding. The centerpiece of the kitchen is an expansive island with a convenient breakfast bar, providing the perfect setting for casual meals or lively gatherings with friends and family.
The main bedroom offers a tranquil retreat from the hustle and bustle of daily life, featuring a spacious walk-in closet and an ensuite bathroom with a beautiful shower and a sleek vessel sink. From the comfort of your large, inviting porch, you can soak in the breathtaking mountain views and enjoy the peaceful serenity of your surroundings.
In addition to its exceptional interior features, this home also offers access to a wealth of resort-style amenities within the Boulder Ridge community. From heated swimming pools and spas to a state-of-the-art fitness center and dynamic multi-sport court, there's no shortage of opportunities for recreation and relaxation right at your doorstep. And with miles of scenic hiking trails winding their way through the surrounding landscape, outdoor enthusiasts will find plenty of opportunities to explore and enjoy the natural beauty of the area.
Located in the serene landscape of North Phoenix, Boulder Ridge offers a tranquil escape from the hustle and bustle of city life, while still providing convenient access to shopping, dining, and entertainment options just a short drive away. With its impeccable attention to detail, expert craftsmanship, and unparalleled amenities, this home represents the pinnacle of luxury living in one of the area's most desirable 55+ communities. Don't miss your chance to experience the epitome of modern elegance and resort-style living - schedule a showing today and discover all that Boulder Ridge has to offer!
Location
State AZ
County Maricopa
Community Boulder Ridge Mobile Home Community
Direction Cave Creek Rd & Beardsley Rd Directions: Head east on Beardsley, turn right on Cave Creek, right on Behrend, left on Boulder Way, right on Olive. Property is 2nd home on left corner.
Rooms
Other Rooms Arizona RoomLanai
Master Bedroom Split
Den/Bedroom Plus 2
Separate Den/Office N
Interior
Interior Features High Speed Internet, Granite Counters, Eat-in Kitchen, Breakfast Bar, 9+ Flat Ceilings, No Interior Steps, 3/4 Bath Master Bdrm
Heating Electric
Cooling Central Air
Flooring Vinyl
Fireplaces Type None
Fireplace No
Window Features Solar Screens
SPA None
Laundry Engy Star (See Rmks)
Exterior
Exterior Feature Storage
Parking Features RV Access/Parking
Carport Spaces 2
Fence None
Pool No Pool
Community Features Pickleball, Gated, Community Spa Htd, Community Pool Htd, Tennis Court(s), Biking/Walking Path, Fitness Center
Roof Type Composition
Porch Covered Patio(s)
Private Pool No
Building
Lot Description Corner Lot, Desert Back, Desert Front, Auto Timer H2O Front, Auto Timer H2O Back
Story 1
Builder Name HI VAL
Sewer Public Sewer
Water City Water
Architectural Style Ranch
Structure Type Storage
New Construction No
Schools
Elementary Schools Adult
Middle Schools Adult
High Schools Adult
Others
HOA Fee Include No Fees
Senior Community No
Tax ID 213-26-027
Ownership Leasehold
Acceptable Financing Cash, Conventional
Horse Property N
Disclosures Agency Discl Req
Possession Close Of Escrow
Listing Terms Cash, Conventional
Financing Other
Read Less Info
Want to know what your home might be worth? Contact us for a FREE valuation!

Our team is ready to help you sell your home for the highest possible price ASAP

Copyright 2025 Arizona Regional Multiple Listing Service, Inc. All rights reserved.
Bought with Keller Williams Arizona Realty
GET MORE INFORMATION
Partner | Lic# SA575824000






