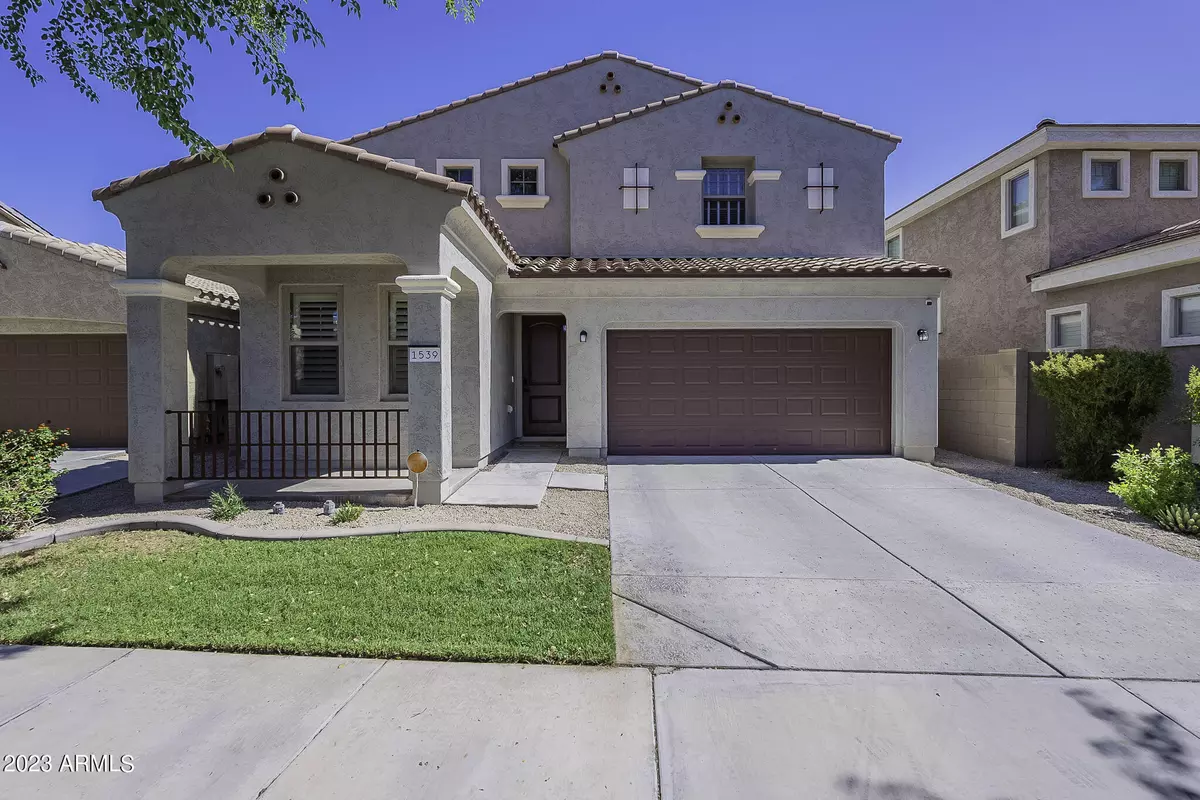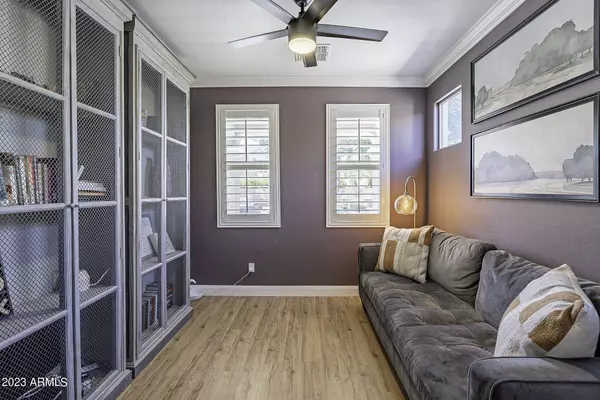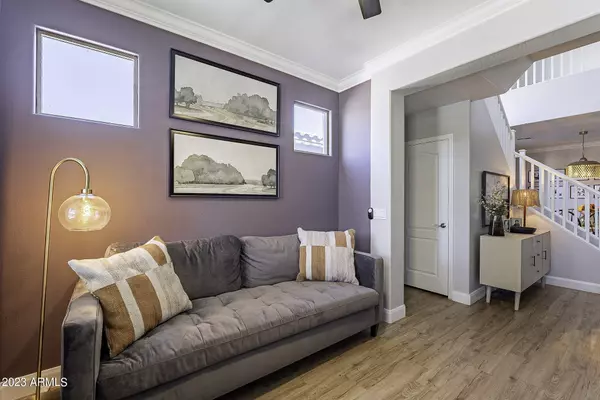$585,000
$599,900
2.5%For more information regarding the value of a property, please contact us for a free consultation.
3 Beds
2.5 Baths
2,395 SqFt
SOLD DATE : 03/26/2024
Key Details
Sold Price $585,000
Property Type Single Family Home
Sub Type Single Family - Detached
Listing Status Sold
Purchase Type For Sale
Square Footage 2,395 sqft
Price per Sqft $244
Subdivision Higley Park
MLS Listing ID 6649351
Sold Date 03/26/24
Style Spanish
Bedrooms 3
HOA Fees $76/qua
HOA Y/N Yes
Originating Board Arizona Regional Multiple Listing Service (ARMLS)
Year Built 2009
Annual Tax Amount $2,620
Tax Year 2023
Lot Size 5,414 Sqft
Acres 0.12
Property Description
Welcome to your new highly upgraded, energy efficient, recently remodeled, smart home! All in the heart one of the most desirable areas of Gilbert with a yard! This beautiful 3 bedroom 2.5 bath home features a den as well as a loft for that extra ''flex'' space everyone needs. All fixtures and finishes have not been overlooked and have been upgraded in the last two years. Brand new carpet, LVP flooring, interior and exterior paint, hardware, HVAC systems, and additional blown-in insulation in the attic for added energy efficiency. Smart home system with whole home security does also convey! This light, bright, and open floor plan offers ease of entertaining with plenty of space to spread out. The open kitchen features quartz countertops and an island with a bar. Ample sized primary suite with a spa bath - complete relaxation zone! His and Hers connected closets for ample storage. Take a private tour today before this gem is GONE!
Location
State AZ
County Maricopa
Community Higley Park
Rooms
Other Rooms Loft, Great Room
Master Bedroom Split
Den/Bedroom Plus 5
Separate Den/Office Y
Interior
Interior Features Upstairs, Eat-in Kitchen, 9+ Flat Ceilings, Soft Water Loop, Kitchen Island, Pantry, Double Vanity, Full Bth Master Bdrm, Separate Shwr & Tub, High Speed Internet, Smart Home
Heating See Remarks, Electric, ENERGY STAR Qualified Equipment
Cooling See Remarks, Refrigeration, Programmable Thmstat, Ceiling Fan(s), ENERGY STAR Qualified Equipment
Flooring Other, Carpet
Fireplaces Number No Fireplace
Fireplaces Type None
Fireplace No
Window Features Dual Pane,Low-E
SPA None
Exterior
Exterior Feature Covered Patio(s), Patio
Garage Spaces 2.0
Garage Description 2.0
Fence Block
Pool None
Community Features Community Pool, Playground, Biking/Walking Path
Amenities Available Rental OK (See Rmks)
Waterfront No
Roof Type Tile
Private Pool No
Building
Lot Description Desert Back, Desert Front, Grass Back, Auto Timer H2O Front, Auto Timer H2O Back
Story 2
Builder Name Highland Homes
Sewer Public Sewer
Water City Water
Architectural Style Spanish
Structure Type Covered Patio(s),Patio
Schools
Elementary Schools Gateway Pointe Elementary
Middle Schools Cooley Middle School
High Schools Williams Field High School
School District Higley Unified District
Others
HOA Name Highley Park
HOA Fee Include Maintenance Grounds
Senior Community No
Tax ID 313-15-374
Ownership Fee Simple
Acceptable Financing Conventional, 1031 Exchange, FHA, VA Loan
Horse Property N
Listing Terms Conventional, 1031 Exchange, FHA, VA Loan
Financing Conventional
Read Less Info
Want to know what your home might be worth? Contact us for a FREE valuation!

Our team is ready to help you sell your home for the highest possible price ASAP

Copyright 2024 Arizona Regional Multiple Listing Service, Inc. All rights reserved.
Bought with Non-MLS Office
GET MORE INFORMATION

Partner | Lic# SA575824000






