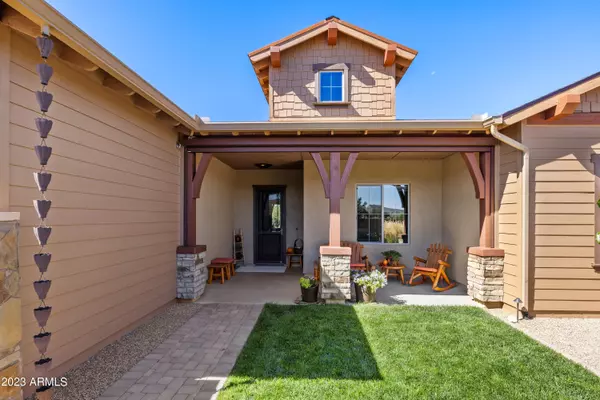$985,000
$1,087,900
9.5%For more information regarding the value of a property, please contact us for a free consultation.
3 Beds
2.5 Baths
2,449 SqFt
SOLD DATE : 02/28/2024
Key Details
Sold Price $985,000
Property Type Single Family Home
Sub Type Single Family - Detached
Listing Status Sold
Purchase Type For Sale
Square Footage 2,449 sqft
Price per Sqft $402
Subdivision Talking Rock Ranch Phase 10
MLS Listing ID 6617711
Sold Date 02/28/24
Bedrooms 3
HOA Fees $280/qua
HOA Y/N Yes
Originating Board Arizona Regional Multiple Listing Service (ARMLS)
Year Built 2018
Annual Tax Amount $4,018
Tax Year 2020
Lot Size 1.080 Acres
Acres 1.08
Property Description
New Price + SOCIAL MEMBERSHIP TO BE PAID BY SELLER AT COE! Quiet, Private, Impeccable, LIKE NEW! Highly upgraded Energy Star Certified home sits on 1+ acre on the golf course. This semi-custom shines with a very desirable 3 BR plus den split floor plan, 760 SF garage, and fenced yard with private courtyard. The property is divisible: sell, build a casita, or expand. It features 7.5 kWh of owned solar; Carrier Infinity heat pump; Infinity 98% eff. furnace; and LED lighting. Built new in 2019, with continued upgrades, you'll enjoy the ''chef's'' kitchen with Wolf cooktop, cat 5 wiring, granite countertops, porcelain & hickory flooring, and built-in bookcases. Customized ELFA shelving, low VOC finishes, and water filtration make this a ''healthy home.''
Location
State AZ
County Yavapai
Community Talking Rock Ranch Phase 10
Direction North on Williamson Valley Road to mile marker 14, turn into the Talking Rock Entrance, right on Double Adobe, left on Hatfield to the end to house and sign on the left.
Rooms
Master Bedroom Split
Den/Bedroom Plus 4
Separate Den/Office Y
Interior
Interior Features Kitchen Island, Pantry, Double Vanity, Separate Shwr & Tub, Granite Counters
Heating ENERGY STAR Qualified Equipment, Propane
Cooling Ceiling Fan(s), ENERGY STAR Qualified Equipment
Flooring Tile
Fireplaces Type 1 Fireplace, Gas
Fireplace Yes
SPA None
Laundry WshrDry HookUp Only
Exterior
Garage Spaces 3.0
Garage Description 3.0
Fence Other
Pool None
Utilities Available APS
Roof Type See Remarks
Private Pool No
Building
Lot Description On Golf Course, Cul-De-Sac, Grass Front, Grass Back
Story 1
Builder Name DORN
Sewer Private Sewer
Water Pvt Water Company
New Construction No
Schools
Elementary Schools Out Of Maricopa Cnty
Middle Schools Out Of Maricopa Cnty
High Schools Out Of Maricopa Cnty
School District Prescott Unified District
Others
HOA Name HOAMCA
HOA Fee Include Maintenance Grounds,Street Maint
Senior Community No
Tax ID 306-57-365
Ownership Fee Simple
Acceptable Financing Conventional
Horse Property N
Listing Terms Conventional
Financing Cash
Read Less Info
Want to know what your home might be worth? Contact us for a FREE valuation!

Our team is ready to help you sell your home for the highest possible price ASAP

Copyright 2024 Arizona Regional Multiple Listing Service, Inc. All rights reserved.
Bought with Non-MLS Office
GET MORE INFORMATION

Partner | Lic# SA575824000






