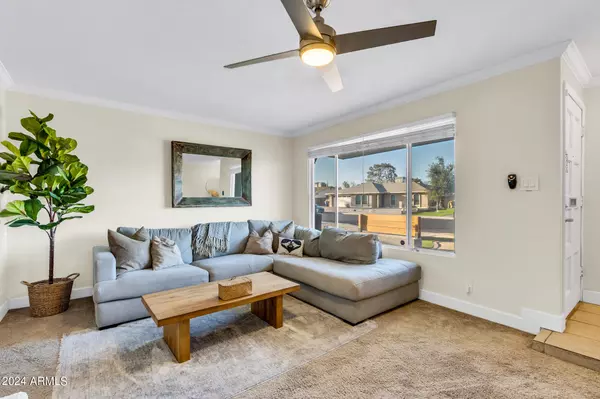$507,000
$510,000
0.6%For more information regarding the value of a property, please contact us for a free consultation.
3 Beds
2 Baths
1,492 SqFt
SOLD DATE : 03/29/2024
Key Details
Sold Price $507,000
Property Type Single Family Home
Sub Type Single Family - Detached
Listing Status Sold
Purchase Type For Sale
Square Footage 1,492 sqft
Price per Sqft $339
Subdivision Tempe Royal Palms 10
MLS Listing ID 6664527
Sold Date 03/29/24
Style Ranch
Bedrooms 3
HOA Y/N No
Originating Board Arizona Regional Multiple Listing Service (ARMLS)
Year Built 1971
Annual Tax Amount $1,793
Tax Year 2023
Lot Size 8,803 Sqft
Acres 0.2
Property Description
Discover this hidden gem nestled in the heart of Tempe—a MUST SEE property waiting to be your sanctuary. Meticulously updated to cater to your every need, this home boasts a spacious front room perfect for gathering, a generously sized eat-in kitchen equipped w/ sleek stainless-steel appliances, new sliding glass door welcoming natural light & seamless indoor-outdoor living. Retreat to one of three sizable bedrooms adorned w/ plush carpeting. Step outside into your sprawling backyard oasis—a haven offering endless enjoyment. Dive into the refreshing waters of the expansive pool on summer days, then cozy up by the semi-enclosed patio fireplace during the evenings. W/ its versatile allure, this space beckons you to savor every moment, year-round. Don't let this opportunity pass you by come take a tour & embark on a journey to your dream home.
Location
State AZ
County Maricopa
Community Tempe Royal Palms 10
Direction From the 101, turn east on Broadway Rd, turn south on Cottonwood Drive, keep south on George Drive and turn east on Balboa Drive. Property will be on the south side of the street. Welcome Home!!
Rooms
Other Rooms Great Room
Master Bedroom Downstairs
Den/Bedroom Plus 3
Separate Den/Office N
Interior
Interior Features Master Downstairs, Eat-in Kitchen, Pantry, Full Bth Master Bdrm, High Speed Internet, Granite Counters
Heating Electric
Cooling Refrigeration, Programmable Thmstat, Ceiling Fan(s)
Flooring Carpet, Tile
Fireplaces Type 1 Fireplace, Exterior Fireplace
Fireplace Yes
Window Features Wood Frames
SPA None
Exterior
Exterior Feature Covered Patio(s), Patio, Private Yard
Garage Dir Entry frm Garage, Electric Door Opener
Garage Spaces 2.0
Garage Description 2.0
Fence Block
Pool Diving Pool, Private
Community Features Near Bus Stop, Biking/Walking Path
Utilities Available SRP, SW Gas
Amenities Available Not Managed
Waterfront No
Roof Type Composition
Private Pool Yes
Building
Lot Description Sprinklers In Rear, Sprinklers In Front, Desert Front, Gravel/Stone Front, Grass Back, Synthetic Grass Frnt, Auto Timer H2O Front, Auto Timer H2O Back
Story 1
Builder Name Bradley
Sewer Sewer in & Cnctd, Sewer - Available, Public Sewer
Water City Water
Architectural Style Ranch
Structure Type Covered Patio(s),Patio,Private Yard
New Construction Yes
Schools
Elementary Schools Roosevelt Elementary School
Middle Schools Carson Junior High School
High Schools Westwood High School
School District Mesa Unified District
Others
HOA Fee Include No Fees
Senior Community No
Tax ID 134-41-318
Ownership Fee Simple
Acceptable Financing Conventional, 1031 Exchange, FHA, VA Loan
Horse Property N
Listing Terms Conventional, 1031 Exchange, FHA, VA Loan
Financing Conventional
Read Less Info
Want to know what your home might be worth? Contact us for a FREE valuation!

Our team is ready to help you sell your home for the highest possible price ASAP

Copyright 2024 Arizona Regional Multiple Listing Service, Inc. All rights reserved.
Bought with Barrett Real Estate
GET MORE INFORMATION

Partner | Lic# SA575824000






