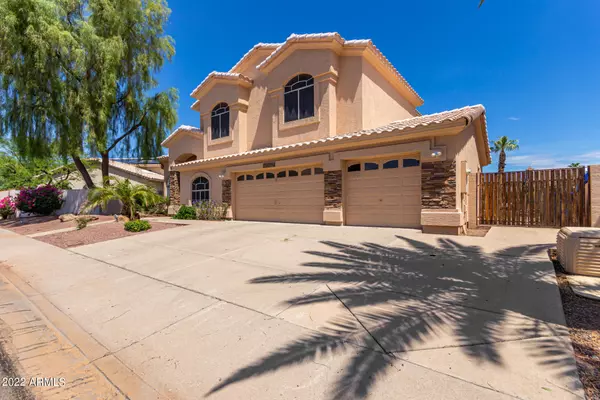$1,165,000
$1,175,000
0.9%For more information regarding the value of a property, please contact us for a free consultation.
6 Beds
3 Baths
3,908 SqFt
SOLD DATE : 04/01/2024
Key Details
Sold Price $1,165,000
Property Type Single Family Home
Sub Type Single Family Residence
Listing Status Sold
Purchase Type For Sale
Square Footage 3,908 sqft
Price per Sqft $298
Subdivision Desert Paradise Estates Lot 1-121 Tr A,B
MLS Listing ID 6454881
Sold Date 04/01/24
Style Spanish
Bedrooms 6
HOA Y/N No
Year Built 1994
Annual Tax Amount $5,507
Tax Year 2021
Lot Size 8,978 Sqft
Acres 0.21
Property Sub-Type Single Family Residence
Source Arizona Regional Multiple Listing Service (ARMLS)
Property Description
This stunning home has a bright open floor plan with large windows to let plenty of natural light inside. The kitchen and 3 bathrooms have been tastefully updated. The upper level has 4 large bedrooms and lower level has a large bedroom and a bonus/office room. You will enjoy the spacious yard with multiple entertaining areas, a built in pergola, and a heated pool. The large 3 car garage and multiple interior closets give you plenty of storage space.
Location
State AZ
County Maricopa
Community Desert Paradise Estates Lot 1-121 Tr A, B
Direction N ON SCOTTSDALE RD, W ON THUNDERBIRD RD, N ON N 70TH ST, E ON E HEARN RD, N ON N 70TH PL. HOME IS ON R (EAST) SIDE.
Rooms
Other Rooms Family Room
Master Bedroom Upstairs
Den/Bedroom Plus 7
Separate Den/Office Y
Interior
Interior Features High Speed Internet, Granite Counters, Double Vanity, Upstairs, Eat-in Kitchen, Soft Water Loop, Vaulted Ceiling(s), Kitchen Island, Pantry, Full Bth Master Bdrm, Separate Shwr & Tub
Heating Electric
Cooling Central Air, Ceiling Fan(s)
Flooring Carpet, Vinyl, Tile
Fireplaces Type None
Fireplace No
Window Features Solar Screens
Appliance Water Purifier
SPA None
Exterior
Exterior Feature Built-in Barbecue
Parking Features Garage Door Opener
Garage Spaces 3.0
Garage Description 3.0
Fence Block
Pool Heated
Roof Type Tile,Built-Up
Porch Covered Patio(s)
Private Pool No
Building
Lot Description Sprinklers In Rear, Sprinklers In Front, Desert Front, Grass Back, Auto Timer H2O Front, Auto Timer H2O Back
Story 2
Builder Name MEDALLION HOMES
Sewer Sewer in & Cnctd, Public Sewer
Water City Water
Architectural Style Spanish
Structure Type Built-in Barbecue
New Construction No
Schools
Elementary Schools Sandpiper Elementary School
Middle Schools Desert Shadows Middle School - Scottsdale
High Schools Horizon High School
School District Paradise Valley Unified District
Others
HOA Fee Include No Fees
Senior Community No
Tax ID 215-57-300
Ownership Fee Simple
Acceptable Financing Cash, Conventional, 1031 Exchange
Horse Property N
Disclosures Agency Discl Req
Possession By Agreement
Listing Terms Cash, Conventional, 1031 Exchange
Financing Cash
Read Less Info
Want to know what your home might be worth? Contact us for a FREE valuation!

Our team is ready to help you sell your home for the highest possible price ASAP

Copyright 2025 Arizona Regional Multiple Listing Service, Inc. All rights reserved.
Bought with E & G Real Estate Services
GET MORE INFORMATION

Partner | Lic# SA575824000






