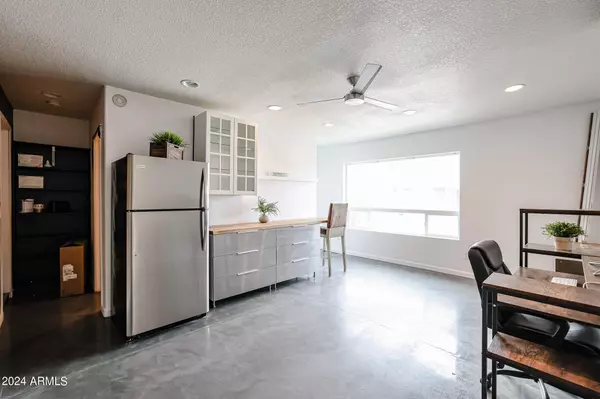$500,000
$525,000
4.8%For more information regarding the value of a property, please contact us for a free consultation.
5 Beds
3 Baths
2,112 SqFt
SOLD DATE : 04/18/2024
Key Details
Sold Price $500,000
Property Type Single Family Home
Sub Type Single Family - Detached
Listing Status Sold
Purchase Type For Sale
Square Footage 2,112 sqft
Price per Sqft $236
Subdivision Parquet Vista Estates Unit
MLS Listing ID 6679332
Sold Date 04/18/24
Style Ranch
Bedrooms 5
HOA Y/N No
Originating Board Arizona Regional Multiple Listing Service (ARMLS)
Year Built 1984
Annual Tax Amount $1,896
Tax Year 2023
Lot Size 6,947 Sqft
Acres 0.16
Property Description
Step into this fantastic home with 5 bedrooms & 3 full baths plus OWNED SOLAR for MAXIMUM savings! The kitchen has been beautifully updated to include gorgeous white cabinets, quartz counters, luxury backsplash & a spacious island. The A/C & water heater are only a year old PLUS there's whole house water filtration! The garage has been converted to a modern suite that is currently being used as an office (w/its own entry), but is PERFECT for generational living, an oversized Primary or a rental (PVCC is right around the corner)...So many options! This property is optimally located near the 101 & 51 AND at the end of the street, you can hop over the bridge to Paradise Valley Park that has a skate park, pool & community center! Seriously awesome! COME SEE IT TODAY!
Location
State AZ
County Maricopa
Community Parquet Vista Estates Unit
Direction From Bell road, north on 34th Way, Right onto N. Paradise Park Dr. Right onto Grovers Ave, Left onto 35th street, 5th house on left
Rooms
Other Rooms Guest Qtrs-Sep Entrn
Den/Bedroom Plus 5
Separate Den/Office N
Interior
Interior Features Eat-in Kitchen, Drink Wtr Filter Sys, No Interior Steps, Vaulted Ceiling(s), Kitchen Island, 2 Master Baths, 3/4 Bath Master Bdrm, High Speed Internet
Heating Electric
Cooling Refrigeration, Programmable Thmstat
Flooring Carpet, Vinyl
Fireplaces Number No Fireplace
Fireplaces Type None
Fireplace No
Window Features Double Pane Windows
SPA None
Laundry WshrDry HookUp Only
Exterior
Fence Block, Wood
Pool None
Community Features Biking/Walking Path
Utilities Available APS
Amenities Available None
Roof Type Composition
Private Pool No
Building
Lot Description Sprinklers In Rear, Sprinklers In Front, Desert Back, Desert Front
Story 1
Builder Name Lennar Homes
Sewer Public Sewer
Water City Water
Architectural Style Ranch
New Construction No
Schools
Elementary Schools Paradise Valley High School
Middle Schools Campo Bello Elementary School
High Schools Paradise Valley High School
School District Paradise Valley Unified District
Others
HOA Fee Include No Fees
Senior Community No
Tax ID 214-01-878
Ownership Fee Simple
Acceptable Financing Conventional, FHA, VA Loan
Horse Property N
Listing Terms Conventional, FHA, VA Loan
Financing Conventional
Read Less Info
Want to know what your home might be worth? Contact us for a FREE valuation!

Our team is ready to help you sell your home for the highest possible price ASAP

Copyright 2024 Arizona Regional Multiple Listing Service, Inc. All rights reserved.
Bought with HomeSmart
GET MORE INFORMATION

Partner | Lic# SA575824000






