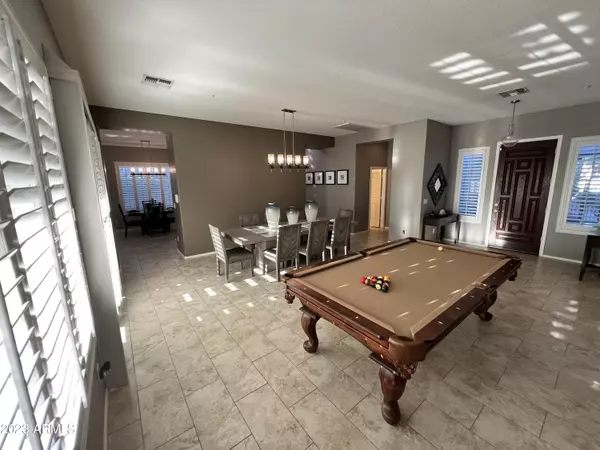$790,000
$799,000
1.1%For more information regarding the value of a property, please contact us for a free consultation.
5 Beds
4 Baths
2,982 SqFt
SOLD DATE : 04/22/2024
Key Details
Sold Price $790,000
Property Type Single Family Home
Sub Type Single Family - Detached
Listing Status Sold
Purchase Type For Sale
Square Footage 2,982 sqft
Price per Sqft $264
Subdivision Anthem Country Club
MLS Listing ID 6606674
Sold Date 04/22/24
Bedrooms 5
HOA Fees $462/qua
HOA Y/N Yes
Originating Board Arizona Regional Multiple Listing Service (ARMLS)
Year Built 2003
Annual Tax Amount $3,565
Tax Year 2022
Lot Size 8,074 Sqft
Acres 0.19
Property Description
After entering the gates of the highly desirable Anthem Country Club, You will find this Gem. This 5 Bedroom 4 Bathroom home also includes a Guest Casita . The upgrades are endless, Metal Pergola extending Patio, Gas Fireplace along with Travertine Tile installed in the back and to extend the driveway, Also Rain Gutters newly installed. Inside you will find upgraded shutters throughout, huge great room, along with a massive master bathroom. Come see this one today as it wont last long.
Location
State AZ
County Maricopa
Community Anthem Country Club
Direction I-17 N Exit E to Anthem Country Club Main Gate, Thru Gate on Anthem Country Club Drive to Wolf Run E to Laurel Valley S to Home on left.
Rooms
Other Rooms Guest Qtrs-Sep Entrn, Great Room
Den/Bedroom Plus 5
Separate Den/Office N
Interior
Interior Features Eat-in Kitchen, Soft Water Loop, Double Vanity, Full Bth Master Bdrm, Separate Shwr & Tub, Smart Home
Heating Electric
Cooling Refrigeration
Fireplaces Type Exterior Fireplace
Fireplace Yes
SPA None
Exterior
Exterior Feature Covered Patio(s), Built-in Barbecue
Garage Spaces 2.0
Garage Description 2.0
Fence Block, Wrought Iron
Pool None
Landscape Description Irrigation Front
Community Features Gated Community, Pickleball Court(s), Tennis Court(s), Biking/Walking Path, Clubhouse
Utilities Available APS, SW Gas
Amenities Available Club, Membership Opt
Waterfront No
Roof Type Tile
Private Pool No
Building
Lot Description Desert Back, Desert Front, On Golf Course, Synthetic Grass Back, Irrigation Front
Story 1
Builder Name Del Webb/Pulte Homes
Sewer Public Sewer
Water Pvt Water Company
Structure Type Covered Patio(s),Built-in Barbecue
New Construction Yes
Schools
Elementary Schools Gavilan Peak Elementary
Middle Schools Gavilan Peak Elementary
High Schools Boulder Creek High School
School District Deer Valley Unified District
Others
HOA Name Anthem Comm Cncl
HOA Fee Include Street Maint
Senior Community No
Tax ID 203-08-022
Ownership Fee Simple
Acceptable Financing Conventional, FHA, VA Loan
Horse Property N
Listing Terms Conventional, FHA, VA Loan
Financing Conventional
Read Less Info
Want to know what your home might be worth? Contact us for a FREE valuation!

Our team is ready to help you sell your home for the highest possible price ASAP

Copyright 2024 Arizona Regional Multiple Listing Service, Inc. All rights reserved.
Bought with Keller Williams Northeast Realty
GET MORE INFORMATION

Partner | Lic# SA575824000






