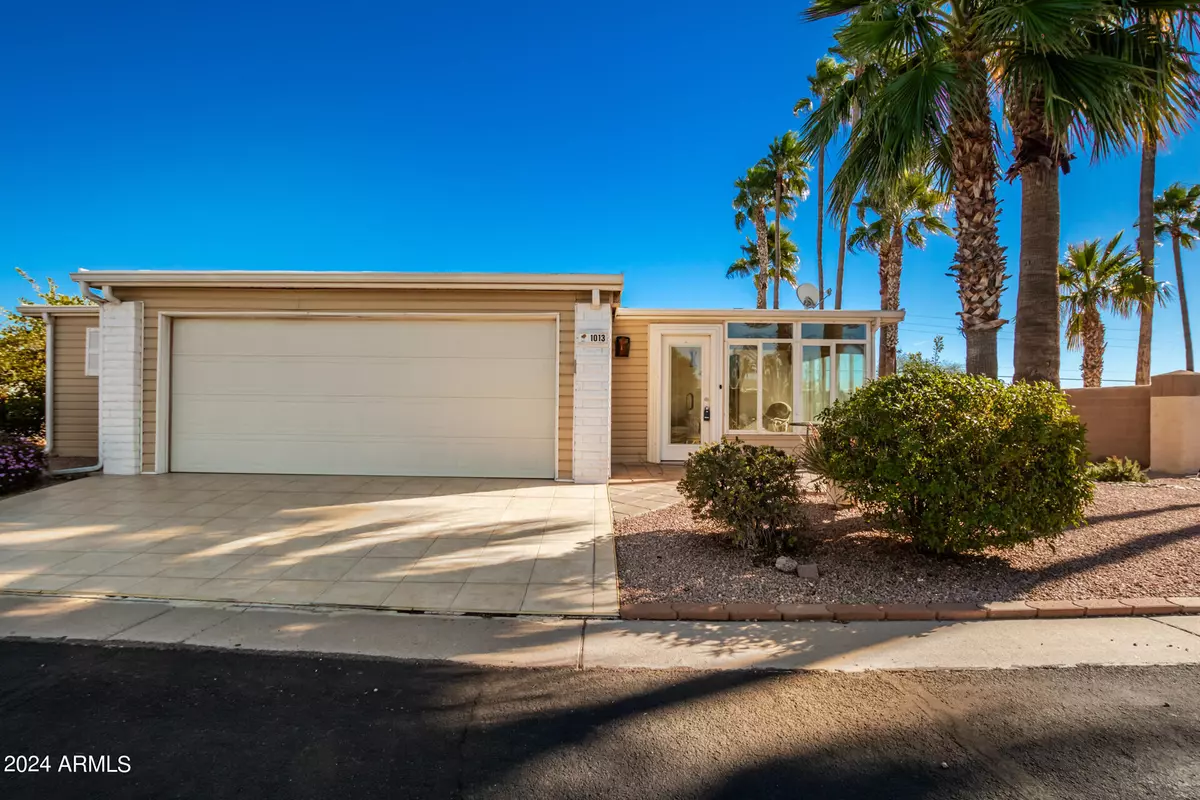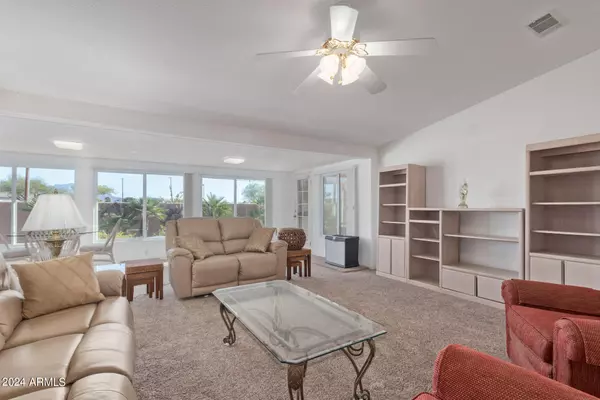$145,000
$149,900
3.3%For more information regarding the value of a property, please contact us for a free consultation.
2 Beds
2 Baths
1,448 SqFt
SOLD DATE : 05/15/2024
Key Details
Sold Price $145,000
Property Type Mobile Home
Sub Type Mfg/Mobile Housing
Listing Status Sold
Purchase Type For Sale
Square Footage 1,448 sqft
Price per Sqft $100
Subdivision Palmas Del Sol East
MLS Listing ID 6657264
Sold Date 05/15/24
Style Ranch
Bedrooms 2
HOA Y/N No
Land Lease Amount 789.0
Year Built 1995
Annual Tax Amount $399
Tax Year 2023
Property Sub-Type Mfg/Mobile Housing
Source Arizona Regional Multiple Listing Service (ARMLS)
Property Description
Rare 2 car garage and breathtaking views this home has it all! Nestled in the heart of Apache Junction, this meticulously maintained manufactured home offers the perfect blend of comfort and convenience. Features 2 bedrooms, 2 bathrooms, and a spacious 2-car garage, this gem is a haven for relaxation. Enjoy the Arizona sun from your cozy sunroom, or soak up breathtaking views of Superstition Mountain. With updated bathrooms, skylights, and a partially furnished interior, every detail has been thoughtfully crafted for your utmost comfort. Plus, enjoy the vibrant 55+ community lifestyle with access to a heated pool, hot tub, pickleball court, golf, and more! Seize the opportunity to embrace the retirement lifestyle you've always dreamed of.
Location
State AZ
County Pinal
Community Palmas Del Sol East
Direction Head South on Ironwood Drive, first right into subdivision. Ask for directions from the guard at the gate.
Rooms
Other Rooms Arizona RoomLanai
Master Bedroom Split
Den/Bedroom Plus 2
Separate Den/Office N
Interior
Interior Features High Speed Internet, Furnished(See Rmrks), No Interior Steps, Vaulted Ceiling(s), Kitchen Island, Pantry, Full Bth Master Bdrm
Heating Electric
Cooling Central Air, Ceiling Fan(s)
Flooring Carpet, Tile
Fireplaces Type None
Fireplace No
Window Features Skylight(s),Solar Screens
Appliance Electric Cooktop
SPA None
Exterior
Garage Spaces 2.0
Garage Description 2.0
Fence Block
Pool No Pool
Landscape Description Irrigation Back, Irrigation Front
Community Features Pickleball, Gated, Community Spa Htd, Community Pool Htd, Guarded Entry, Fitness Center
Roof Type Composition
Porch Covered Patio(s)
Private Pool No
Building
Lot Description Desert Back, Desert Front, Irrigation Front, Irrigation Back
Story 1
Builder Name Cavco
Sewer Private Sewer
Water Pvt Water Company
Architectural Style Ranch
New Construction No
Schools
Elementary Schools Adult
Middle Schools Adult
High Schools Adult
School District Apache Junction Unified District
Others
HOA Fee Include Maintenance Grounds,Street Maint
Senior Community Yes
Tax ID 102-19-005-C
Ownership Leasehold
Acceptable Financing Cash, Conventional
Horse Property N
Disclosures Agency Discl Req, Seller Discl Avail
Possession Close Of Escrow
Listing Terms Cash, Conventional
Financing Cash
Special Listing Condition Age Restricted (See Remarks)
Read Less Info
Want to know what your home might be worth? Contact us for a FREE valuation!

Our team is ready to help you sell your home for the highest possible price ASAP

Copyright 2025 Arizona Regional Multiple Listing Service, Inc. All rights reserved.
Bought with Non-MLS Office
GET MORE INFORMATION
Partner | Lic# SA575824000






