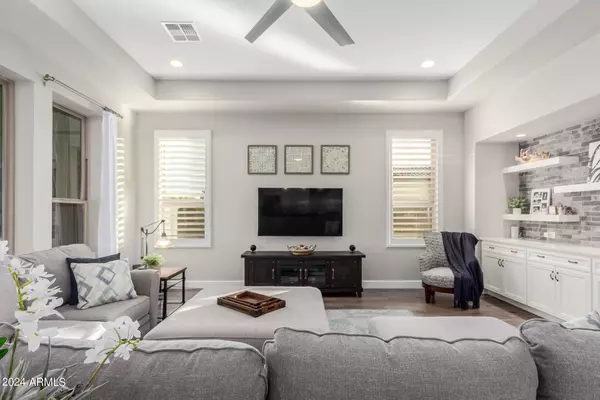$1,150,000
$1,199,900
4.2%For more information regarding the value of a property, please contact us for a free consultation.
2 Beds
2.5 Baths
2,725 SqFt
SOLD DATE : 05/22/2024
Key Details
Sold Price $1,150,000
Property Type Single Family Home
Sub Type Single Family - Detached
Listing Status Sold
Purchase Type For Sale
Square Footage 2,725 sqft
Price per Sqft $422
Subdivision Pebblecreek Phase 2 Unit 61
MLS Listing ID 6678404
Sold Date 05/22/24
Bedrooms 2
HOA Fees $128
HOA Y/N Yes
Originating Board Arizona Regional Multiple Listing Service (ARMLS)
Year Built 2018
Annual Tax Amount $4,092
Tax Year 2023
Lot Size 9,152 Sqft
Acres 0.21
Property Description
Amazing Avalon model in Pebble Creek! Luxurious, upgraded and perfectly appointed in every way! Beautiful brushed finished hickory floors throughout! Huge Gourmet kitchen, complete with upgraded Café appliances, induction cooktop and generous cabinet space! Towering ceilings! Open and spacious floor plan! Extended den! Master suite offers a spa-like bathroom, Custom Oversized Walk-In Shower and huge walk-in closet! Extended depth, 3 car garage! Amazing, Private resort style back yard, boasts a gorgeous pool, outdoor kitchen, fireplace, hot tub and lounge area! This home is incredible and a must-see!
Location
State AZ
County Maricopa
Community Pebblecreek Phase 2 Unit 61
Direction From I-10W - Exit Pebble Creek Pkwy (# 126) and go North - L on McDowell Rd - R on Clubhouse Dr (gate entry), L on Holly St - R on 166th Dr
Rooms
Other Rooms Great Room
Den/Bedroom Plus 3
Separate Den/Office Y
Interior
Interior Features 9+ Flat Ceilings, Drink Wtr Filter Sys, No Interior Steps, Kitchen Island, Pantry, High Speed Internet
Heating Natural Gas
Cooling Refrigeration, Programmable Thmstat, Ceiling Fan(s)
Fireplaces Type 1 Fireplace, Exterior Fireplace
Fireplace Yes
Window Features Double Pane Windows,Low Emissivity Windows
SPA Above Ground,Private
Laundry WshrDry HookUp Only
Exterior
Exterior Feature Covered Patio(s), Patio, Built-in Barbecue
Garage Spaces 3.0
Garage Description 3.0
Fence Block
Pool Play Pool, Private
Community Features Pickleball Court(s), Community Spa Htd, Community Spa, Community Pool Htd, Community Pool, Community Media Room, Guarded Entry, Golf, Tennis Court(s), Biking/Walking Path, Clubhouse
Utilities Available APS, SW Gas
Amenities Available FHA Approved Prjct, Management, Rental OK (See Rmks), VA Approved Prjct
Waterfront No
Roof Type Tile
Private Pool Yes
Building
Lot Description Sprinklers In Rear, Sprinklers In Front, Desert Back, Desert Front, Synthetic Grass Frnt, Synthetic Grass Back, Auto Timer H2O Front, Auto Timer H2O Back
Story 1
Builder Name Robson
Sewer Public Sewer
Water City Water, Pvt Water Company
Structure Type Covered Patio(s),Patio,Built-in Barbecue
Schools
Elementary Schools Adult
Middle Schools Adult
High Schools Adult
School District Agua Fria Union High School District
Others
HOA Name Pebblecreek HOA
HOA Fee Include Maintenance Grounds,Street Maint
Senior Community Yes
Tax ID 501-02-612
Ownership Fee Simple
Acceptable Financing Conventional, VA Loan
Horse Property N
Listing Terms Conventional, VA Loan
Financing Cash
Special Listing Condition Age Restricted (See Remarks)
Read Less Info
Want to know what your home might be worth? Contact us for a FREE valuation!

Our team is ready to help you sell your home for the highest possible price ASAP

Copyright 2024 Arizona Regional Multiple Listing Service, Inc. All rights reserved.
Bought with eXp Realty
GET MORE INFORMATION

Partner | Lic# SA575824000






