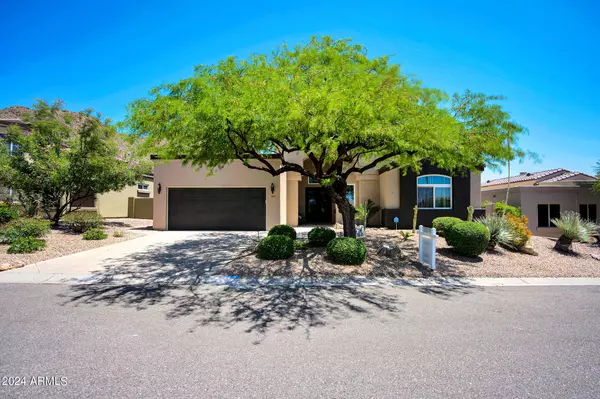$1,275,000
$1,300,000
1.9%For more information regarding the value of a property, please contact us for a free consultation.
3 Beds
2 Baths
2,385 SqFt
SOLD DATE : 06/07/2024
Key Details
Sold Price $1,275,000
Property Type Single Family Home
Sub Type Single Family Residence
Listing Status Sold
Purchase Type For Sale
Square Footage 2,385 sqft
Price per Sqft $534
Subdivision Scottsdale Mountain
MLS Listing ID 6700574
Sold Date 06/07/24
Style Ranch
Bedrooms 3
HOA Fees $68/mo
HOA Y/N Yes
Year Built 1996
Annual Tax Amount $3,569
Tax Year 2023
Lot Size 9,394 Sqft
Acres 0.22
Property Sub-Type Single Family Residence
Source Arizona Regional Multiple Listing Service (ARMLS)
Property Description
Step into luxury in this exquisite single-level home nestled in the exclusive guard gated community of Scottsdale Mountain. Enjoy stunning mountain views and a serene cul-de-sac location. The interior is impeccably designed with vaulted ceilings, a modern palette, and elegant wood panel walls. The gourmet kitchen features granite countertops, mosaic backsplash, and top-of-the-line stainless steel appliances. Recent upgrades include a new roof, AC, and outdoor amenities like a grill, fireplace, and pergola. The backyard has been completely renovated, offering covered patios, a BBQ area, putting green, and a sparkling pool and spa. The main suite boasts double doors, direct backyard access, and a luxurious ensuite bathroom. Escape to your own private paradise.
Location
State AZ
County Maricopa
Community Scottsdale Mountain
Direction From Shea Blvd: North on 136th St. North to Guard Gate at Scottsdale Mountain. East (right) on Cactus, South (right) on 138th St. Home is down on the left, Welcome Home!!
Rooms
Other Rooms Family Room
Master Bedroom Split
Den/Bedroom Plus 3
Separate Den/Office N
Interior
Interior Features High Speed Internet, Granite Counters, Double Vanity, Master Downstairs, Eat-in Kitchen, Breakfast Bar, No Interior Steps, Vaulted Ceiling(s), Kitchen Island, Pantry, Full Bth Master Bdrm, Separate Shwr & Tub
Heating Natural Gas
Cooling Central Air, Ceiling Fan(s), Programmable Thmstat
Flooring Tile, Wood
Fireplaces Type 1 Fireplace, Exterior Fireplace
Fireplace Yes
Window Features Dual Pane
SPA Heated,Private
Exterior
Exterior Feature Private Yard, Built-in Barbecue
Parking Features Garage Door Opener, Extended Length Garage, Direct Access
Garage Spaces 2.0
Garage Description 2.0
Fence Block, Wrought Iron
Pool Play Pool, Heated, Private
Community Features Gated, Community Spa, Community Spa Htd, Guarded Entry, Tennis Court(s), Biking/Walking Path
View City Light View(s), Mountain(s)
Roof Type Tile
Accessibility Zero-Grade Entry, Accessible Hallway(s)
Porch Covered Patio(s), Patio
Building
Lot Description Sprinklers In Rear, Sprinklers In Front, Desert Back, Desert Front, Cul-De-Sac, Gravel/Stone Front, Gravel/Stone Back, Auto Timer H2O Front, Auto Timer H2O Back
Story 1
Builder Name Sterling
Sewer Sewer in & Cnctd, Sewer - Available, Public Sewer
Water City Water
Architectural Style Ranch
Structure Type Private Yard,Built-in Barbecue
New Construction No
Schools
Elementary Schools Anasazi Elementary
Middle Schools Mountainside Middle School
School District Scottsdale Unified District
Others
HOA Name Scottsdale Mountain
HOA Fee Include Maintenance Grounds,Street Maint
Senior Community No
Tax ID 217-19-570
Ownership Fee Simple
Acceptable Financing Cash, Conventional, 1031 Exchange
Horse Property N
Listing Terms Cash, Conventional, 1031 Exchange
Financing Conventional
Read Less Info
Want to know what your home might be worth? Contact us for a FREE valuation!

Our team is ready to help you sell your home for the highest possible price ASAP

Copyright 2025 Arizona Regional Multiple Listing Service, Inc. All rights reserved.
Bought with Century 21 Arizona Foothills
GET MORE INFORMATION
Partner | Lic# SA575824000






