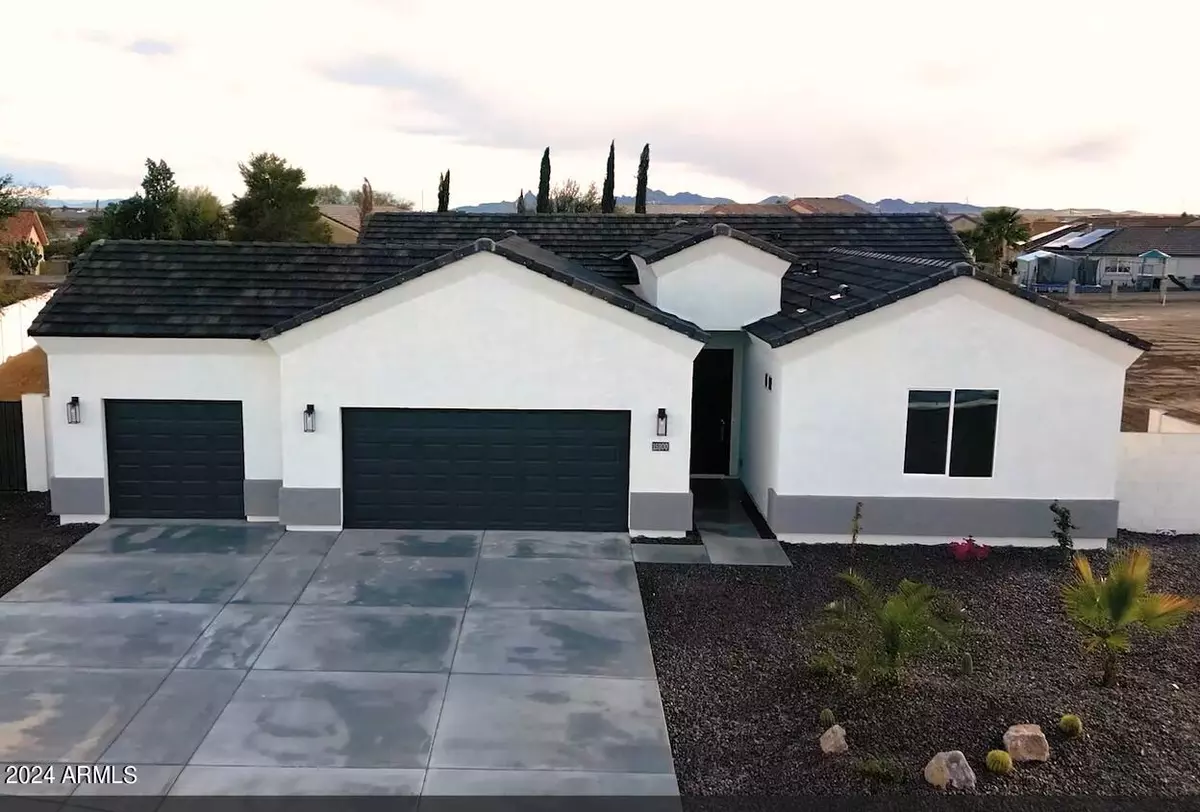$389,000
$389,000
For more information regarding the value of a property, please contact us for a free consultation.
4 Beds
2 Baths
1,600 SqFt
SOLD DATE : 06/21/2024
Key Details
Sold Price $389,000
Property Type Single Family Home
Sub Type Single Family - Detached
Listing Status Sold
Purchase Type For Sale
Square Footage 1,600 sqft
Price per Sqft $243
Subdivision Arizona City Unit Seven
MLS Listing ID 6628202
Sold Date 06/21/24
Style Ranch
Bedrooms 4
HOA Y/N No
Originating Board Arizona Regional Multiple Listing Service (ARMLS)
Year Built 2024
Annual Tax Amount $112
Tax Year 2023
Lot Size 0.456 Acres
Acres 0.46
Property Description
Your Dream Golf Course Home Awaits. Introducing a 4-bed, 2-bath haven on a Golf course lot with idyllic 13th tee box views and no side neighbor to block your golf & mountain view. Situated on a sprawling 0.46-acre lot with 20-foot side access for RVs, boats, semi-truck so bring your toys! Endless possibilities like an ADU, pool, workshop or all of them! This home offers an open-concept layout with a master bedroom, bath with dual sinks, walk in closet, a great room with 10-foot ceilings, and a 3-car garage. Elegant tile floors, quartz countertops, and energy-efficient features define the interior. New owners can upgrade interior features so hurry! Don't miss out on the best lot in AZ City! Your dream home is just a call away.
Location
State AZ
County Pinal
Community Arizona City Unit Seven
Direction sunland gin s to w monaco e s saxon n s county club
Rooms
Den/Bedroom Plus 4
Separate Den/Office N
Interior
Interior Features 9+ Flat Ceilings, Pantry, Double Vanity, Full Bth Master Bdrm, High Speed Internet
Cooling ENERGY STAR Qualified Equipment
Flooring Carpet, Tile
Fireplaces Number No Fireplace
Fireplaces Type None
Fireplace No
Window Features Dual Pane,Vinyl Frame
SPA None
Exterior
Parking Features Electric Door Opener, Over Height Garage, RV Gate
Garage Spaces 3.0
Garage Description 3.0
Fence See Remarks
Pool None
Utilities Available APS
Amenities Available None
Roof Type Tile
Private Pool No
Building
Story 1
Builder Name unk
Sewer Public Sewer
Water City Water
Architectural Style Ranch
New Construction No
Schools
Elementary Schools Casa Grande Middle School
Middle Schools Casa Grande Middle School
High Schools Casa Grande Union High School
School District Casa Grande Union High School District
Others
HOA Fee Include No Fees
Senior Community No
Tax ID 408-18-759
Ownership Fee Simple
Acceptable Financing Conventional, FHA, USDA Loan, VA Loan
Horse Property N
Listing Terms Conventional, FHA, USDA Loan, VA Loan
Financing FHA
Read Less Info
Want to know what your home might be worth? Contact us for a FREE valuation!

Our team is ready to help you sell your home for the highest possible price ASAP

Copyright 2024 Arizona Regional Multiple Listing Service, Inc. All rights reserved.
Bought with A.Z. & Associates
GET MORE INFORMATION

Partner | Lic# SA575824000






