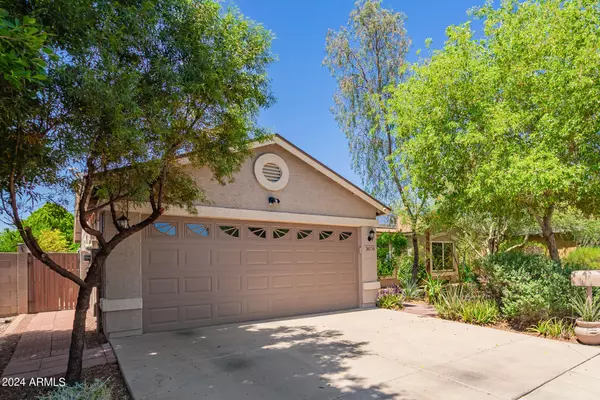$465,000
$465,000
For more information regarding the value of a property, please contact us for a free consultation.
3 Beds
2 Baths
1,608 SqFt
SOLD DATE : 06/26/2024
Key Details
Sold Price $465,000
Property Type Single Family Home
Sub Type Single Family - Detached
Listing Status Sold
Purchase Type For Sale
Square Footage 1,608 sqft
Price per Sqft $289
Subdivision Adobe Mountain Estates Unit 2
MLS Listing ID 6709500
Sold Date 06/26/24
Style Ranch
Bedrooms 3
HOA Fees $25/qua
HOA Y/N Yes
Originating Board Arizona Regional Multiple Listing Service (ARMLS)
Year Built 1993
Annual Tax Amount $1,353
Tax Year 2023
Lot Size 6,658 Sqft
Acres 0.15
Property Description
Welcome to your dream home! Nestled in a serene location with no rear neighbors & a plethora of native birds including quail, woodpeckers, & cardinals, this beautifully remodeled gem offers unparalleled tranquility. Conveniently close to the 101 and 17 freeways, top-rated schools in the Deer Valley District, hospitals, & shopping destinations. Enjoy modern living with a newly remodeled kitchen featuring Corian countertops, a Samsung range, & microwave, & updated bathrooms. The home includes a smart garage door controller for secure Amazon deliveries, a 40 Amp power outlet with a Level 2 car charger, & a new tankless water heater installed in 2023. Freshly repainted in 2024 with newer Pella windows and sliding doors, this home is a perfect blend of comfort and convenience. Don't miss out!
Location
State AZ
County Maricopa
Community Adobe Mountain Estates Unit 2
Direction W on Deer Valley, right (N) on 31st Ave, straight to Patrick LN, house is on the left side.
Rooms
Other Rooms Great Room
Master Bedroom Not split
Den/Bedroom Plus 3
Separate Den/Office N
Interior
Interior Features Eat-in Kitchen, Breakfast Bar, Kitchen Island, Bidet, Double Vanity, High Speed Internet
Heating Electric
Cooling Refrigeration, Ceiling Fan(s)
Flooring Carpet, Tile
Fireplaces Number No Fireplace
Fireplaces Type None
Fireplace No
Window Features Dual Pane
SPA None
Laundry WshrDry HookUp Only
Exterior
Exterior Feature Covered Patio(s), Playground, Private Street(s)
Parking Features Electric Door Opener, Electric Vehicle Charging Station(s)
Garage Spaces 2.0
Garage Description 2.0
Fence Block
Pool None
Landscape Description Irrigation Front
Utilities Available APS
Roof Type Composition
Private Pool No
Building
Lot Description Sprinklers In Rear, Sprinklers In Front, Gravel/Stone Front, Grass Back, Auto Timer H2O Front, Auto Timer H2O Back, Irrigation Front
Story 1
Builder Name Unknown
Sewer Public Sewer
Water City Water
Architectural Style Ranch
Structure Type Covered Patio(s),Playground,Private Street(s)
New Construction No
Schools
Elementary Schools Paseo Hills Elementary
Middle Schools Paseo Hills Elementary
High Schools Barry Goldwater High School
School District Deer Valley Unified District
Others
HOA Name Adobe Mountain
HOA Fee Include Maintenance Grounds
Senior Community No
Tax ID 206-03-418
Ownership Fee Simple
Acceptable Financing Conventional, 1031 Exchange, FHA, VA Loan
Horse Property N
Listing Terms Conventional, 1031 Exchange, FHA, VA Loan
Financing Conventional
Read Less Info
Want to know what your home might be worth? Contact us for a FREE valuation!

Our team is ready to help you sell your home for the highest possible price ASAP

Copyright 2024 Arizona Regional Multiple Listing Service, Inc. All rights reserved.
Bought with Pro Star Realty
GET MORE INFORMATION

Partner | Lic# SA575824000






