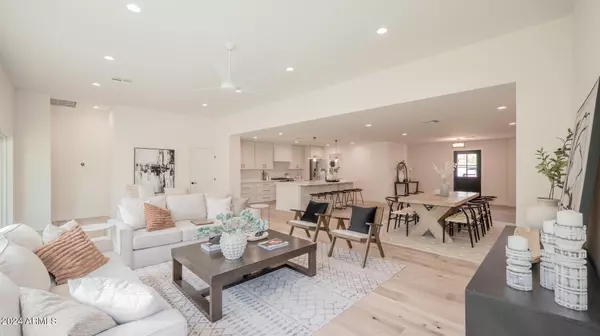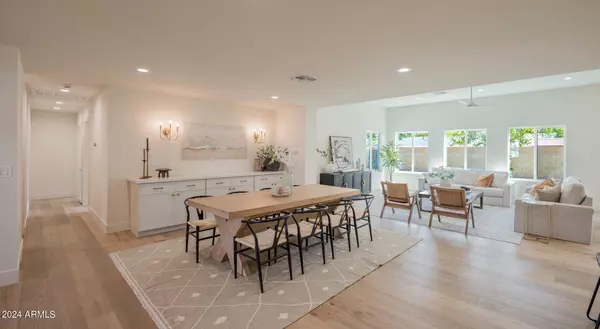$1,107,500
$1,095,000
1.1%For more information regarding the value of a property, please contact us for a free consultation.
4 Beds
3 Baths
2,727 SqFt
SOLD DATE : 07/03/2024
Key Details
Sold Price $1,107,500
Property Type Single Family Home
Sub Type Single Family - Detached
Listing Status Sold
Purchase Type For Sale
Square Footage 2,727 sqft
Price per Sqft $406
Subdivision Emerald Estates
MLS Listing ID 6692650
Sold Date 07/03/24
Bedrooms 4
HOA Y/N No
Originating Board Arizona Regional Multiple Listing Service (ARMLS)
Year Built 1963
Annual Tax Amount $3,126
Tax Year 2023
Lot Size 9,052 Sqft
Acres 0.21
Property Description
PRICED WELL BELOW $1.15M APPRAISAL! Experience luxury living in this completely transformed single-story gem, nestled in the highly sought-after North Central Phoenix neighborhood. This home has undergone a full-scale remodel, featuring a substantial addition that nearly doubles its sq footage and includes an exceptional primary suite that sets a new standard for this price range. With 10ft ceilings in all added square footage, this home feels more like a new build than a remodel.
Every detail in this residence speaks of luxury, with upscale finishes meticulously selected by a designer. From the moment you enter, prepare to be dazzled by the expansive kitchen, dining, and great room, perfectly framed by panoramic views of the beautifully landscaped backyard and the pristine new pool This home includes comprehensive upgrades including white oak hardwood floors, brand new windows, a new roof, new HVAC system, and updated electrical and plumbing systems. The kitchen shines with sleek thin shaker cabinets and lustrous quartz countertops. Exterior upgrades include smooth stucco, board and batten siding, and a stylish iron and glass front door.
Located in a coveted neighborhood, this property is just moments away from excellent dining options and top-rated schools, making it an ideal setting for a refined lifestyle. Don't miss out on this exquisite home
Location
State AZ
County Maricopa
Community Emerald Estates
Direction North to Orchid Ln, turn left West to 3rd Ave, turn right North to Diana Ave, turn right House is on the south side of the street
Rooms
Master Bedroom Split
Den/Bedroom Plus 4
Separate Den/Office N
Interior
Interior Features Kitchen Island, Double Vanity, Full Bth Master Bdrm, Separate Shwr & Tub
Heating Electric
Cooling Refrigeration, Ceiling Fan(s)
Flooring Tile, Wood
Fireplaces Number No Fireplace
Fireplaces Type None
Fireplace No
Window Features Dual Pane
SPA None
Laundry WshrDry HookUp Only
Exterior
Exterior Feature Covered Patio(s)
Parking Features Dir Entry frm Garage
Garage Spaces 2.0
Garage Description 2.0
Fence Block
Pool Variable Speed Pump, Private
Amenities Available None
Roof Type Composition
Accessibility Bath Raised Toilet
Private Pool Yes
Building
Lot Description Sprinklers In Rear, Sprinklers In Front, Grass Front, Synthetic Grass Back, Auto Timer H2O Front, Auto Timer H2O Back
Story 1
Builder Name Hancock
Sewer Sewer in & Cnctd, Public Sewer
Water City Water
Structure Type Covered Patio(s)
New Construction No
Schools
Elementary Schools Richard E Miller School
Middle Schools Royal Palm Middle School
High Schools Sunnyslope High School
School District Glendale Union High School District
Others
HOA Fee Include No Fees
Senior Community No
Tax ID 160-62-075-A
Ownership Fee Simple
Acceptable Financing Conventional, VA Loan
Horse Property N
Listing Terms Conventional, VA Loan
Financing Conventional
Special Listing Condition Owner/Agent
Read Less Info
Want to know what your home might be worth? Contact us for a FREE valuation!

Our team is ready to help you sell your home for the highest possible price ASAP

Copyright 2024 Arizona Regional Multiple Listing Service, Inc. All rights reserved.
Bought with NORTH&CO.
GET MORE INFORMATION

Partner | Lic# SA575824000






