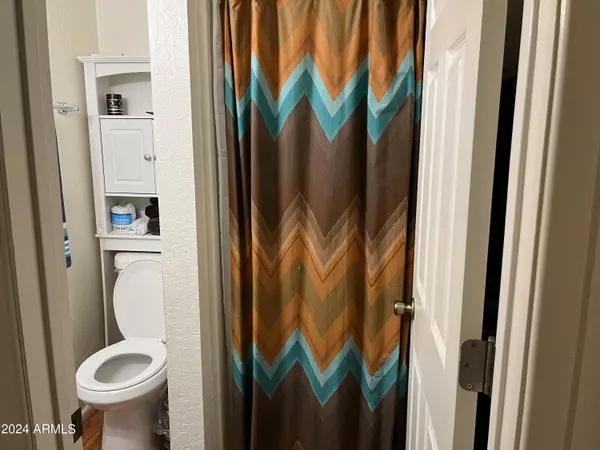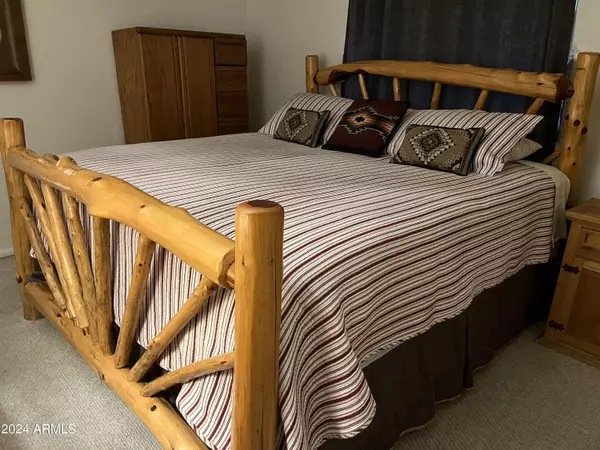$400,000
$400,000
For more information regarding the value of a property, please contact us for a free consultation.
3 Beds
2 Baths
1,470 SqFt
SOLD DATE : 07/16/2024
Key Details
Sold Price $400,000
Property Type Single Family Home
Sub Type Single Family - Detached
Listing Status Sold
Purchase Type For Sale
Square Footage 1,470 sqft
Price per Sqft $272
Subdivision Pinewood Unit 6, Lot 127
MLS Listing ID 6683791
Sold Date 07/16/24
Bedrooms 3
HOA Y/N No
Originating Board Arizona Regional Multiple Listing Service (ARMLS)
Year Built 1977
Annual Tax Amount $1,929
Tax Year 2023
Lot Size 6,600 Sqft
Acres 0.15
Property Description
Beautiful and immaculate fully-furnished home in Munds Park. All you need are your personal items. Home has been very tastefully decorated by owners with forest/western motif, wowing every single person walking in. Very spacious corner lot feels much larger than it is with front grass for kids and pets (even a zip line!). Two large storage sheds have been built and installed in the property as well. Home has views to all directions from the front deck and inside kitchen, dining and living areas. Home has three bedrooms, two bathrooms, kitchen, living and dining areas, and also two additional living spaces: one currently used as a kids play area, and the other one for adults with a ping pong table and a bar. Vaulted ceilings in all living spaces.
Location
State AZ
County Coconino
Community Pinewood Unit 6, Lot 127
Direction I-17 to exit 322, Munds Park. Follow Pinewood Blvd. to Fairway and turn left. Proceed to Oak and turn right. Follow to Grizzly Ridge and turn right. Go to home on Hillside at Mescalero.
Rooms
Other Rooms Great Room
Master Bedroom Split
Den/Bedroom Plus 4
Separate Den/Office Y
Interior
Interior Features Breakfast Bar, Furnished(See Rmrks), No Interior Steps, Vaulted Ceiling(s), Kitchen Island, Pantry, High Speed Internet
Heating Other, See Remarks, Natural Gas
Cooling Other, See Remarks, Refrigeration, Ceiling Fan(s)
Flooring Carpet, Laminate
Fireplaces Type 1 Fireplace
Fireplace Yes
Window Features Dual Pane
SPA None
Exterior
Exterior Feature Balcony, Storage
Garage RV Access/Parking
Fence None
Pool None
Community Features Community Pool, Lake Subdivision, Golf, Tennis Court(s), Playground, Biking/Walking Path, Clubhouse, Fitness Center
Utilities Available Propane
Amenities Available None
Waterfront No
Roof Type Composition
Private Pool No
Building
Lot Description Corner Lot
Story 1
Builder Name Unknown
Sewer Private Sewer
Water Pvt Water Company
Structure Type Balcony,Storage
New Construction Yes
Schools
Elementary Schools Other
Middle Schools Other
High Schools Other
School District Out Of Area
Others
HOA Fee Include No Fees
Senior Community No
Tax ID 400-65-127-F
Ownership Fee Simple
Acceptable Financing Conventional, FHA, VA Loan
Horse Property N
Listing Terms Conventional, FHA, VA Loan
Financing Cash
Special Listing Condition N/A, Owner/Agent
Read Less Info
Want to know what your home might be worth? Contact us for a FREE valuation!

Our team is ready to help you sell your home for the highest possible price ASAP

Copyright 2024 Arizona Regional Multiple Listing Service, Inc. All rights reserved.
Bought with Coldwell Banker Northland
GET MORE INFORMATION

Partner | Lic# SA575824000






