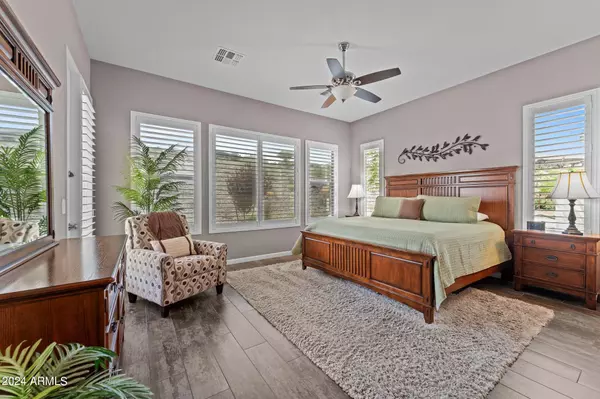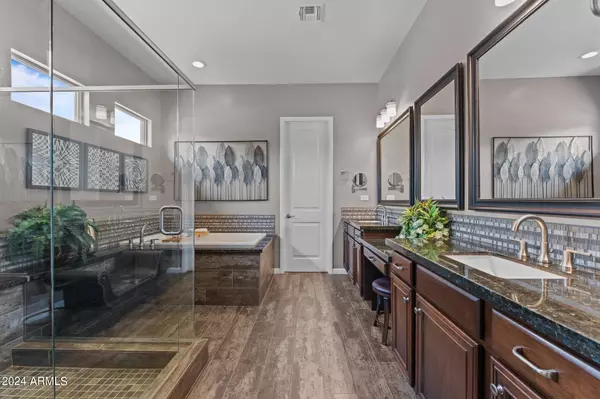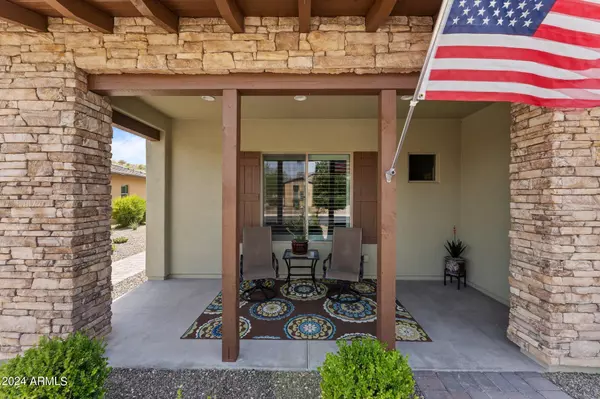$640,000
$695,000
7.9%For more information regarding the value of a property, please contact us for a free consultation.
2 Beds
2.5 Baths
2,276 SqFt
SOLD DATE : 07/29/2024
Key Details
Sold Price $640,000
Property Type Single Family Home
Sub Type Single Family - Detached
Listing Status Sold
Purchase Type For Sale
Square Footage 2,276 sqft
Price per Sqft $281
Subdivision Wickenburg Ranch
MLS Listing ID 6722430
Sold Date 07/29/24
Style Ranch
Bedrooms 2
HOA Fees $422/qua
HOA Y/N Yes
Originating Board Arizona Regional Multiple Listing Service (ARMLS)
Year Built 2016
Annual Tax Amount $2,299
Tax Year 2023
Lot Size 9,364 Sqft
Acres 0.22
Property Description
This exquisite 2,276-square-foot home epitomizes refined living with its comprehensive, high-quality upgrades throughout. Featuring 2 spacious bedrooms and 2.5 elegantly updated bathrooms, the residence blends luxury and functionality. The gourmet kitchen is a culinary dream, boasting state-of-the-art stainless steel appliances, custom cabinetry, leathered granite countertops, and a large island that doubles as a perfect gathering spot. The open-concept design effortlessly connects the kitchen to the dining and living areas, with gleaming wood-look tile floors extending throughout the space, creating a seamless, airy ambiance. The dual walls of sliding glass doors are a striking focal point, providing an uninterrupted view and access to the expansive covered patio, an entertainer's paradise complete with recessed lighting and a ceiling fan for year-round enjoyment. The inviting covered porch at the front adds an extra layer of charm and functionality, perfect for enjoying a morning coffee.
The primary suite is a sanctuary of comfort, featuring a luxurious en-suite bathroom with a frameless glass shower, a soaking tub, and dual vanities with elegant quartz countertops. The second bedroom offers ample space and its own upgraded bathroom, providing comfort and privacy for guests.
Energy-efficient solar panels underscore the home's commitment to sustainability, while a large, well-equipped laundry room adds to the home's convenience and practicality with built-in storage and ample counter space for folding and sorting.
Every detail of this home has been meticulously chosen to enhance comfort, style, and efficiency, making it a true haven of modern living.
Location
State AZ
County Yavapai
Community Wickenburg Ranch
Direction Wickenburg Ranch Way north, turn left on Stampede Drive
Rooms
Other Rooms Great Room
Master Bedroom Split
Den/Bedroom Plus 3
Separate Den/Office Y
Interior
Interior Features Breakfast Bar, 9+ Flat Ceilings, Central Vacuum, No Interior Steps, Kitchen Island, Pantry, 2 Master Baths, Double Vanity, Full Bth Master Bdrm, Separate Shwr & Tub, High Speed Internet, Granite Counters
Heating Electric, Propane
Cooling Refrigeration, Ceiling Fan(s)
Flooring Tile
Fireplaces Number No Fireplace
Fireplaces Type None
Fireplace No
Window Features Sunscreen(s),Dual Pane,Mechanical Sun Shds
SPA None
Laundry WshrDry HookUp Only
Exterior
Exterior Feature Covered Patio(s), Patio, Built-in Barbecue
Garage Dir Entry frm Garage, Electric Door Opener, Extnded Lngth Garage
Garage Spaces 3.0
Garage Description 3.0
Fence None
Pool None
Landscape Description Irrigation Back, Irrigation Front
Community Features Gated Community, Pickleball Court(s), Community Spa Htd, Community Spa, Community Pool Htd, Community Pool, Lake Subdivision, Community Media Room, Guarded Entry, Golf, Concierge, Tennis Court(s), Playground, Biking/Walking Path, Clubhouse, Fitness Center
Utilities Available Propane
Amenities Available Management, Rental OK (See Rmks)
Roof Type Tile
Private Pool No
Building
Lot Description Sprinklers In Rear, Sprinklers In Front, Desert Back, Desert Front, Gravel/Stone Front, Gravel/Stone Back, Synthetic Grass Back, Auto Timer H2O Front, Auto Timer H2O Back, Irrigation Front, Irrigation Back
Story 1
Builder Name Shea
Sewer Public Sewer
Water City Water
Architectural Style Ranch
Structure Type Covered Patio(s),Patio,Built-in Barbecue
New Construction Yes
Schools
Elementary Schools Hassayampa Elementary School
Middle Schools Vulture Peak Middle School
High Schools Wickenburg High School
School District Wickenburg Unified District
Others
HOA Name Wickenburg Ranch Com
HOA Fee Include Maintenance Grounds
Senior Community No
Tax ID 201-02-533
Ownership Fee Simple
Acceptable Financing Conventional, 1031 Exchange, FHA, VA Loan
Horse Property N
Listing Terms Conventional, 1031 Exchange, FHA, VA Loan
Financing Cash
Read Less Info
Want to know what your home might be worth? Contact us for a FREE valuation!

Our team is ready to help you sell your home for the highest possible price ASAP

Copyright 2024 Arizona Regional Multiple Listing Service, Inc. All rights reserved.
Bought with Tinzie Realty
GET MORE INFORMATION

Partner | Lic# SA575824000






