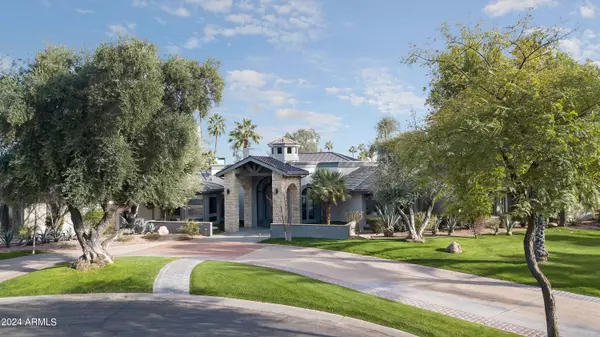$4,950,000
$5,206,111
4.9%For more information regarding the value of a property, please contact us for a free consultation.
5 Beds
5.5 Baths
8,273 SqFt
SOLD DATE : 08/01/2024
Key Details
Sold Price $4,950,000
Property Type Single Family Home
Sub Type Single Family - Detached
Listing Status Sold
Purchase Type For Sale
Square Footage 8,273 sqft
Price per Sqft $598
Subdivision Camelback Country Estates Unit 1 Lots 1 Thru 23 25
MLS Listing ID 6684934
Sold Date 08/01/24
Bedrooms 5
HOA Fees $150/mo
HOA Y/N Yes
Originating Board Arizona Regional Multiple Listing Service (ARMLS)
Year Built 1981
Annual Tax Amount $11,486
Tax Year 2023
Lot Size 1.162 Acres
Acres 1.16
Property Description
Lowest price per sq ft fully remodeled home in PV, more than $500K below appraised value.
On a very private lot in a well-manicured neighborhood, this exquisite estate presents a fully renovated home that seamlessly embodies the essence of quiet luxury. As the new curator, you'll discover more than just a residence; it encapsulates a lifestyle of refined comfort and elegance, epitomizing success and prestige. Inside, the home unveils a series of inviting rooms that flow effortlessly, offering both privacy and connectivity. Bathed in natural light, each space showcases meticulous craftsmanship and understated opulence. Whether it's the tranquil ambiance of the living room or the refined elegance of the formal dining area, every corner exudes an aura of elevated comfort. The temperature-controlled wine room stands ready for intimate evenings or convivial gatherings, while skylights cast a soft, ethereal glow, fostering a harmonious connection with nature.
At the heart of the home lie three meticulously crafted fireplaces, including one within the expansive master suite--an oasis of tranquility. This sanctuary boasts a modern bathroom and spacious walk-in closets, offering a secluded haven for relaxation and rejuvenation. Outside, landscaped gardens, a shimmering pool, and inviting recreational amenities await, complemented by discreetly placed fire pits that imbue the surroundings with warmth and ambiance.
The kitchen, a focal point of culinary indulgence, strikes a perfect balance between functionality and sophistication. A dazzling quartzite island takes center stage, illuminating the space with its subtle radiance and inviting exploration. An attached casita mirrors the main residence's quality materials and architectural style, providing a cozy retreat for guests and reflecting your innate sense of hospitality.
Every facet of this remarkable estate, from its thoughtfully designed interiors to its meticulously manicured grounds, speaks to a life of refined elegance and understated extravagance. With each passing moment, you'll find yourself enveloped in the embrace of quiet luxury, where every detail contributes to an unparalleled living experience, and where the pursuit of excellence becomes a way of life.
Location
State AZ
County Maricopa
Community Camelback Country Estates Unit 1 Lots 1 Thru 23 25
Rooms
Other Rooms Guest Qtrs-Sep Entrn, ExerciseSauna Room, Separate Workshop, Media Room, Family Room
Guest Accommodations 681.0
Master Bedroom Split
Den/Bedroom Plus 6
Separate Den/Office Y
Interior
Interior Features Eat-in Kitchen, Breakfast Bar, 9+ Flat Ceilings, Drink Wtr Filter Sys, Vaulted Ceiling(s), Kitchen Island, Double Vanity, Full Bth Master Bdrm, Separate Shwr & Tub
Heating Electric, Natural Gas
Cooling Refrigeration, Programmable Thmstat, Ceiling Fan(s)
Flooring Tile, Wood
Fireplaces Type 3+ Fireplace, Two Way Fireplace, Exterior Fireplace, Fire Pit, Family Room, Living Room, Master Bedroom, Gas
Fireplace Yes
Window Features Dual Pane,Mechanical Sun Shds,Wood Frames
SPA Heated,Private
Exterior
Exterior Feature Circular Drive, Covered Patio(s), Gazebo/Ramada, Misting System, Patio, Private Yard, Sport Court(s), Storage, Separate Guest House
Parking Features Dir Entry frm Garage, Electric Door Opener, Gated
Garage Spaces 3.0
Garage Description 3.0
Fence Block, Wrought Iron
Pool Variable Speed Pump, Diving Pool, Heated, Private
Landscape Description Irrigation Back, Irrigation Front
Community Features Golf
Utilities Available APS, SW Gas
Amenities Available Management
View Mountain(s)
Roof Type Tile,Foam,Metal
Accessibility Zero-Grade Entry
Private Pool Yes
Building
Lot Description Sprinklers In Rear, Sprinklers In Front, Corner Lot, Cul-De-Sac, Grass Front, Synthetic Grass Back, Auto Timer H2O Front, Auto Timer H2O Back, Irrigation Front, Irrigation Back
Story 1
Builder Name UNK
Sewer Public Sewer
Water Pvt Water Company
Structure Type Circular Drive,Covered Patio(s),Gazebo/Ramada,Misting System,Patio,Private Yard,Sport Court(s),Storage, Separate Guest House
New Construction No
Schools
Elementary Schools Cherokee Elementary School
Middle Schools Cocopah Middle School
High Schools Chaparral High School
School District Scottsdale Unified District
Others
HOA Name Camelback Country
HOA Fee Include Trash
Senior Community No
Tax ID 174-32-028
Ownership Fee Simple
Acceptable Financing Conventional, 1031 Exchange
Horse Property N
Listing Terms Conventional, 1031 Exchange
Financing Cash
Read Less Info
Want to know what your home might be worth? Contact us for a FREE valuation!

Our team is ready to help you sell your home for the highest possible price ASAP

Copyright 2024 Arizona Regional Multiple Listing Service, Inc. All rights reserved.
Bought with Launch Powered By Compass
GET MORE INFORMATION

Partner | Lic# SA575824000






