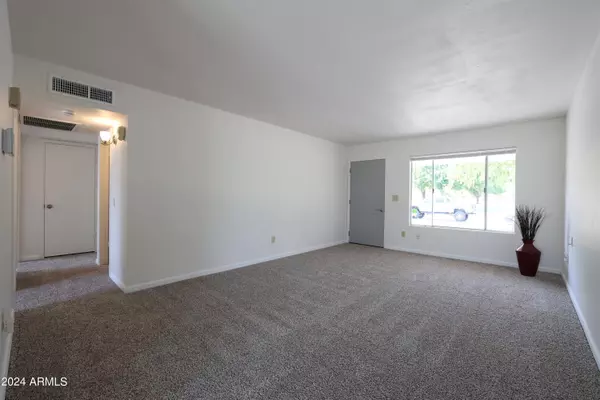$389,000
$390,000
0.3%For more information regarding the value of a property, please contact us for a free consultation.
3 Beds
2 Baths
1,122 SqFt
SOLD DATE : 08/09/2024
Key Details
Sold Price $389,000
Property Type Single Family Home
Sub Type Single Family - Detached
Listing Status Sold
Purchase Type For Sale
Square Footage 1,122 sqft
Price per Sqft $346
Subdivision Knoell Garden Groves Unit 3
MLS Listing ID 6730513
Sold Date 08/09/24
Style Ranch
Bedrooms 3
HOA Y/N No
Originating Board Arizona Regional Multiple Listing Service (ARMLS)
Year Built 1978
Annual Tax Amount $1,065
Tax Year 2023
Lot Size 6,003 Sqft
Acres 0.14
Property Description
Beautiful 3 BD/2 BA Tempe home, ACROSS THE STREET FROM A PARK! New flooring and interior paint throughout. Kitchen has refinished counters & cabinets, new sink, new faucet, & more. Baths have been updated with new vanities, sinks, faucets, mirrors, light fixtures, shower heads, & accessories. Pool was recently filled in (w/permit) and spacious front & back yards received fresh rock, for low maintenance landscaping. New AC in 2019. Roof replaced in 2016. Shed. No HOA! Home is across the street from Svob Park, 7.8 acres including playground, b-ball diamond, basketball court, picnic tables, & more, maintained by the city. Large lot backs to canal for fewer neighbors. One car carport & parking for 3+ more! Close to freeway, Fry's, AZ Mills, shopping, & dining. Great location! Don't miss it!
Location
State AZ
County Maricopa
Community Knoell Garden Groves Unit 3
Direction From 48th St., head E. on Vineyard and take the 1st left onto Fair Ln. It will curve and turn into Riviera Dr. Follow along Svob Park. Home is across from playground, royal blue house on left.
Rooms
Den/Bedroom Plus 3
Separate Den/Office N
Interior
Interior Features Eat-in Kitchen, No Interior Steps, 3/4 Bath Master Bdrm, High Speed Internet, Laminate Counters
Heating Electric
Cooling Refrigeration
Flooring Carpet, Vinyl
Fireplaces Number No Fireplace
Fireplaces Type None
Fireplace No
SPA None
Exterior
Exterior Feature Covered Patio(s), Patio, Private Yard, Storage
Carport Spaces 1
Fence Block
Pool None
Community Features Near Bus Stop, Playground, Biking/Walking Path
Utilities Available SRP
Amenities Available None
Waterfront No
Roof Type Composition
Accessibility Bath Lever Faucets
Private Pool No
Building
Lot Description Alley, Gravel/Stone Front, Gravel/Stone Back
Story 1
Builder Name Knoell Homes
Sewer Public Sewer
Water City Water
Architectural Style Ranch
Structure Type Covered Patio(s),Patio,Private Yard,Storage
Schools
Elementary Schools Frank Elementary School
Middle Schools Geneva Epps Mosley Middle School
High Schools Tempe High School
School District Tempe Union High School District
Others
HOA Fee Include No Fees
Senior Community No
Tax ID 123-27-274
Ownership Fee Simple
Acceptable Financing Conventional, FHA, VA Loan
Horse Property N
Listing Terms Conventional, FHA, VA Loan
Financing Conventional
Read Less Info
Want to know what your home might be worth? Contact us for a FREE valuation!

Our team is ready to help you sell your home for the highest possible price ASAP

Copyright 2024 Arizona Regional Multiple Listing Service, Inc. All rights reserved.
Bought with Superlative Realty
GET MORE INFORMATION

Partner | Lic# SA575824000






