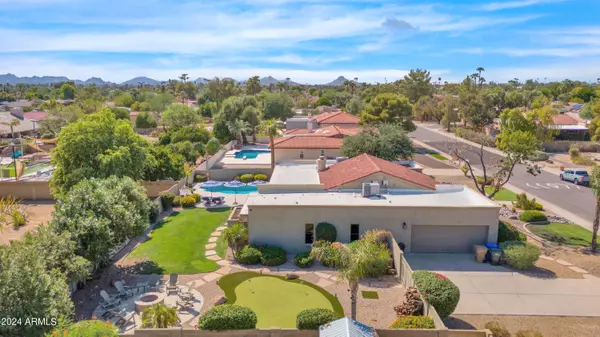$1,100,000
$1,200,000
8.3%For more information regarding the value of a property, please contact us for a free consultation.
4 Beds
2 Baths
2,504 SqFt
SOLD DATE : 10/15/2024
Key Details
Sold Price $1,100,000
Property Type Single Family Home
Sub Type Single Family - Detached
Listing Status Sold
Purchase Type For Sale
Square Footage 2,504 sqft
Price per Sqft $439
Subdivision Ryan Estates
MLS Listing ID 6755231
Sold Date 10/15/24
Style Spanish
Bedrooms 4
HOA Y/N No
Originating Board Arizona Regional Multiple Listing Service (ARMLS)
Year Built 1985
Annual Tax Amount $4,070
Tax Year 2023
Lot Size 0.341 Acres
Acres 0.34
Property Description
Beautifully updated single story home located in the highly desirable 85254 zip code in the heart of Scottsdale. Perfectly situated on a premium oversized north/south facing lot, this meticulously maintained luxury residence offers bright, open living areas, custom finishes throughout, and complete privacy as it backs onto acre-plus properties. The formal living, dining and main living spaces feature stunning vaulted wood plank ceilings with beams, complimenting wide plank wood flooring, and an abundance of natural light. Spacious great room showcases a gorgeous stone fireplace, oversized windows, and a large french door leading to the patio allowing the perfect blend of indoor/outdoor living. The gourmet kitchen features custom cabinetry, rich granite countertops, a center island with a breakfast bar, porcelain subway tile backsplash, high-end stainless steel appliances and a separate pantry. The oversized primary suite is highlighted by crown molding, wood flooring, a cozy seating area, and direct access to the patio. The spa-like en suite bath includes decorative wall molding, a dual sink vanity with neutral granite countertops, a freestanding soaking tub, glass-enclosed shower, separate toilet room, and an expansive walk-in closet with custom built-in cabinets and shelves. Generously sized split secondary bedrooms provide the perfect layout for family and guests. Full secondary bath includes dual sinks, granite countertops and a subway style tiled shower. Fourth bedroom, currently used as an office, features a large sliding glass door with direct access to the patio. The resort-style backyard is an entertainer's paradise, featuring an oversized covered patio with UV blocking fade resistance roller shades, a pass-through window bar, large sparkling diving pool with extended decking, a spacious grassy area, artificial turf putting green, built-in fire pit, and an RV gate. Conveniently located in the heart of Scottsdale, this property is minutes away from several restaurants and shops, including Scottsdale Quarter and Kierland Commons, and easy access to multiple freeways.
Location
State AZ
County Maricopa
Community Ryan Estates
Direction South on 56th St from Greenway Rd, West on Gelding Dr, property is located on Left.
Rooms
Other Rooms Great Room
Master Bedroom Split
Den/Bedroom Plus 4
Separate Den/Office N
Interior
Interior Features See Remarks, Eat-in Kitchen, Breakfast Bar, No Interior Steps, Vaulted Ceiling(s), Kitchen Island, Pantry, Double Vanity, Full Bth Master Bdrm, Separate Shwr & Tub, High Speed Internet, Granite Counters
Heating Electric
Cooling Refrigeration, Programmable Thmstat, Ceiling Fan(s)
Flooring Carpet, Stone, Wood
Fireplaces Type 2 Fireplace, Exterior Fireplace, Fire Pit, Family Room
Fireplace Yes
Window Features Sunscreen(s),Dual Pane
SPA None
Exterior
Exterior Feature Covered Patio(s), Patio, Private Yard
Parking Features Dir Entry frm Garage, Electric Door Opener, RV Gate, Separate Strge Area, RV Access/Parking
Garage Spaces 2.0
Garage Description 2.0
Fence Block
Pool Diving Pool, Private
Community Features Near Bus Stop
Amenities Available None
View Mountain(s)
Roof Type Tile,Built-Up
Private Pool Yes
Building
Lot Description Sprinklers In Front, Desert Front, Grass Back, Synthetic Grass Back, Auto Timer H2O Back
Story 1
Builder Name Unknown
Sewer Public Sewer
Water City Water
Architectural Style Spanish
Structure Type Covered Patio(s),Patio,Private Yard
New Construction No
Schools
Elementary Schools Liberty Elementary School - Scottsdale
Middle Schools Sunrise Elementary School
High Schools Horizon School
School District Paradise Valley Unified District
Others
HOA Fee Include No Fees
Senior Community No
Tax ID 215-65-288
Ownership Fee Simple
Acceptable Financing Conventional
Horse Property N
Listing Terms Conventional
Financing Cash
Read Less Info
Want to know what your home might be worth? Contact us for a FREE valuation!

Our team is ready to help you sell your home for the highest possible price ASAP

Copyright 2024 Arizona Regional Multiple Listing Service, Inc. All rights reserved.
Bought with Griggs's Group Powered by The Altman Brothers
GET MORE INFORMATION

Partner | Lic# SA575824000






