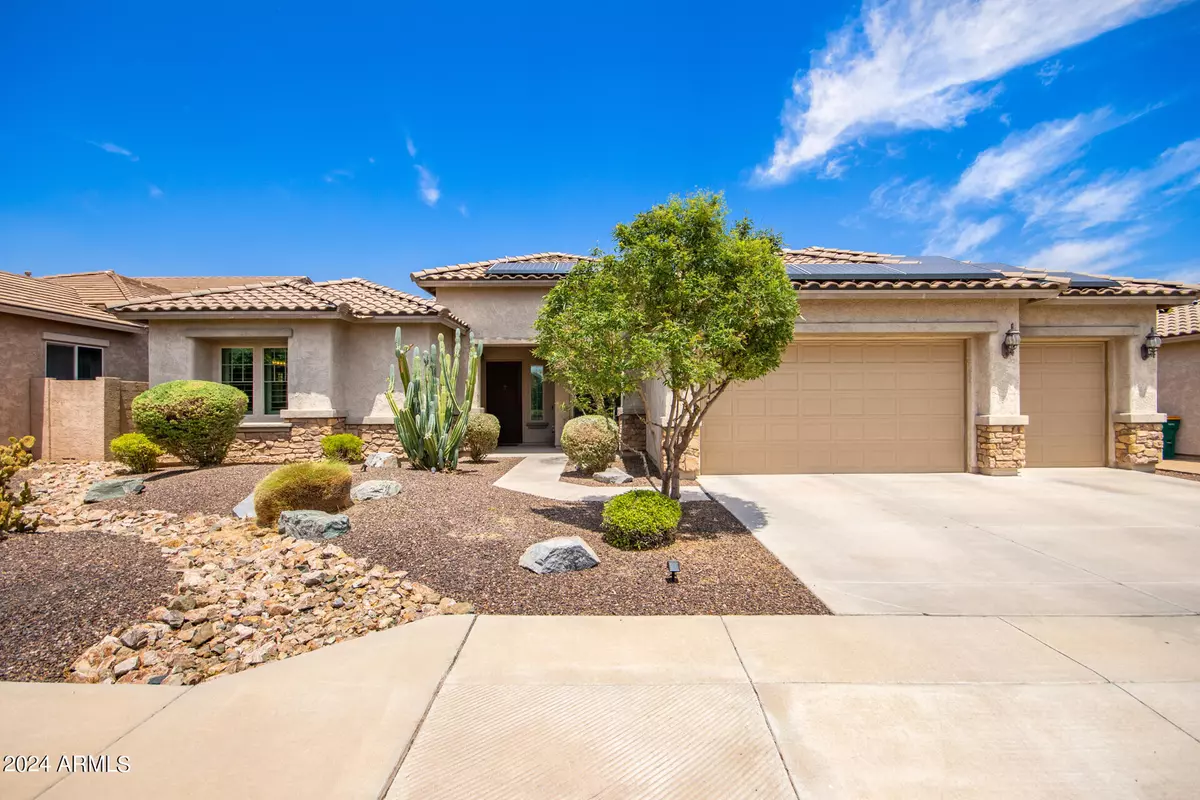$585,000
$565,000
3.5%For more information regarding the value of a property, please contact us for a free consultation.
4 Beds
3 Baths
2,594 SqFt
SOLD DATE : 10/25/2024
Key Details
Sold Price $585,000
Property Type Single Family Home
Sub Type Single Family Residence
Listing Status Sold
Purchase Type For Sale
Square Footage 2,594 sqft
Price per Sqft $225
Subdivision White Tank Foothills Parcel 10 Amd
MLS Listing ID 6738403
Sold Date 10/25/24
Style Santa Barbara/Tuscan
Bedrooms 4
HOA Fees $114/qua
HOA Y/N Yes
Year Built 2012
Annual Tax Amount $1,693
Tax Year 2023
Lot Size 10,500 Sqft
Acres 0.24
Property Sub-Type Single Family Residence
Source Arizona Regional Multiple Listing Service (ARMLS)
Property Description
Experience comfort and style in this incredible residence located near the White Tank Mountains. Beautiful mature landscaping, cozy front porch, high ceilings, plantation shutters throughout entire home, custom features throughout, updated flooring and beautiful chef's kitchen with gas appliances! This home offers a full Tesla solar system, 3-car garage with EV charging stations. Perfect for your Tesla! 1.87 assumable interest rate available! Definitely a must see! (furniture is available separate from sale) The sizable den is ideal for a home office! Find your sanctuary in the primary bedroom, offering a sitting area, a full ensuite, and a walk-in closet. The serene backyard invites you to unwind under the covered patio or enjoy the refreshing pool! What's not to like? This gem is the one!
Location
State AZ
County Maricopa
Community White Tank Foothills Parcel 10 Amd
Direction Head east on W Olive Ave, Turn right onto N Citrus Rd, Turn right onto W Seldon Ln, Turn left onto N 181st Ave/W Echo Ln, and Turn left onto W Las Palmaritas Dr. The property is on the left.
Rooms
Other Rooms Great Room, Family Room
Master Bedroom Split
Den/Bedroom Plus 5
Separate Den/Office Y
Interior
Interior Features High Speed Internet, Granite Counters, Double Vanity, Eat-in Kitchen, Breakfast Bar, 9+ Flat Ceilings, No Interior Steps, Pantry, Full Bth Master Bdrm, Separate Shwr & Tub
Heating Natural Gas
Cooling Central Air, Ceiling Fan(s), Programmable Thmstat
Flooring Carpet, Tile
Fireplaces Type None
Fireplace No
Window Features Low-Emissivity Windows,Dual Pane,Tinted Windows
Appliance Gas Cooktop
SPA None
Laundry Engy Star (See Rmks), Wshr/Dry HookUp Only
Exterior
Parking Features Garage Door Opener, Direct Access, Attch'd Gar Cabinets, Electric Vehicle Charging Station(s)
Garage Spaces 3.0
Garage Description 3.0
Fence Block
Pool Private
Community Features Biking/Walking Path
View Mountain(s)
Roof Type Tile,Concrete
Porch Covered Patio(s), Patio
Building
Lot Description Sprinklers In Rear, Sprinklers In Front, Desert Back, Desert Front, Auto Timer H2O Front, Auto Timer H2O Back
Story 1
Builder Name Pulte Homes
Sewer Sewer in & Cnctd, Public Sewer
Water Pvt Water Company
Architectural Style Santa Barbara/Tuscan
New Construction No
Schools
Elementary Schools Dysart Elementary School
Middle Schools Mountain View
High Schools Shadow Ridge High School
School District Dysart Unified District
Others
HOA Name White Tank Foothill
HOA Fee Include Maintenance Grounds,Trash
Senior Community No
Tax ID 502-10-168
Ownership Fee Simple
Acceptable Financing Cash, Conventional
Horse Property N
Listing Terms Cash, Conventional
Financing Conventional
Read Less Info
Want to know what your home might be worth? Contact us for a FREE valuation!

Our team is ready to help you sell your home for the highest possible price ASAP

Copyright 2025 Arizona Regional Multiple Listing Service, Inc. All rights reserved.
Bought with eXp Realty
GET MORE INFORMATION
Partner | Lic# SA575824000






