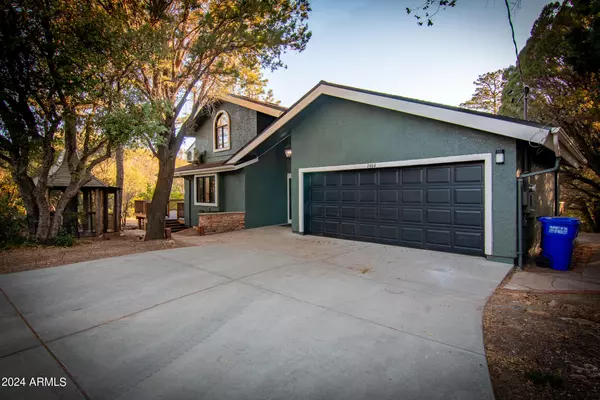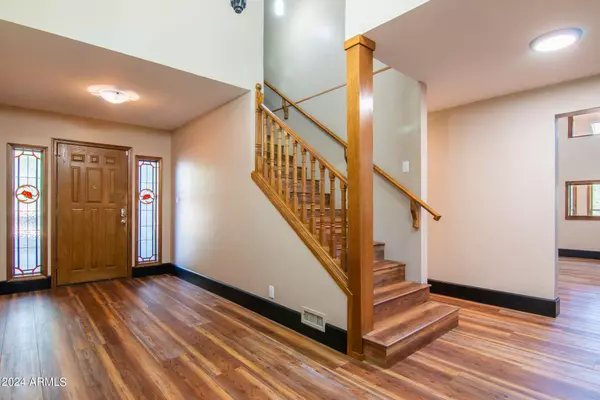$885,000
$895,000
1.1%For more information regarding the value of a property, please contact us for a free consultation.
4 Beds
3 Baths
4,207 SqFt
SOLD DATE : 10/30/2024
Key Details
Sold Price $885,000
Property Type Single Family Home
Sub Type Single Family - Detached
Listing Status Sold
Purchase Type For Sale
Square Footage 4,207 sqft
Price per Sqft $210
Subdivision Country Park Estates Plat A
MLS Listing ID 6758494
Sold Date 10/30/24
Style Contemporary
Bedrooms 4
HOA Y/N No
Originating Board Arizona Regional Multiple Listing Service (ARMLS)
Year Built 1987
Annual Tax Amount $2,883
Tax Year 2023
Lot Size 0.839 Acres
Acres 0.84
Property Description
An investor's dream. The possibilities are endless with this unique 4,380 sf home on an enormous .83-acre lot shaded by ponderosa pines. Take advantage of potential dual income streams from the main-level with 3 bedrooms plus a potential 4th and 2 baths, and the one bedroom guest apartment with private access and full kitchen in the walkout basement. Renovated with great care, the main level has a versatile Arizona room, spacious kitchen with a 6-burner Viking range, formal dining room, and wood-burning stove under the vaulted beams of the spacious living room. New roof, new paint, and completely rebuilt and modernized wrap-around deck are just the beginning of what makes this house magical.
Rent both or live in one and rent the other, you just can't lose with this private oasis!
Location
State AZ
County Yavapai
Community Country Park Estates Plat A
Direction From Willow Creek Rd. Turn West on Country Park Drive ,follow as road winds and turns into Robbie Lane, then turn right on Woodland Hills Drive. 2nd home on the left.
Rooms
Other Rooms Separate Workshop, Loft, Great Room, Media Room, Family Room, Arizona RoomLanai
Basement Finished, Walk-Out Access, Partial
Master Bedroom Downstairs
Den/Bedroom Plus 6
Separate Den/Office Y
Interior
Interior Features Master Downstairs, Central Vacuum, Vaulted Ceiling(s), Kitchen Island, Pantry, 3/4 Bath Master Bdrm, Double Vanity, High Speed Internet, Laminate Counters
Heating Mini Split, Natural Gas, Floor Furnace, Wall Furnace
Cooling Refrigeration, Programmable Thmstat, Mini Split, Ceiling Fan(s)
Flooring Vinyl, Tile
Fireplaces Type Other (See Remarks)
Window Features Wood Frames
SPA None
Exterior
Exterior Feature Storage
Parking Features Dir Entry frm Garage, Detached
Garage Spaces 4.0
Garage Description 4.0
Fence Chain Link, Partial
Pool None
Amenities Available None
View Mountain(s)
Roof Type Composition
Private Pool No
Building
Lot Description Desert Back, Desert Front
Story 2
Builder Name unknown
Sewer Septic Tank
Water City Water
Architectural Style Contemporary
Structure Type Storage
New Construction No
Schools
Elementary Schools Isaac E Imes School
Middle Schools Isaac E Imes School
High Schools Isaac E Imes School
School District Prescott Unified District
Others
HOA Fee Include No Fees
Senior Community No
Tax ID 116-01-061
Ownership Fee Simple
Acceptable Financing FannieMae (HomePath), Conventional, 1031 Exchange, FHA, VA Loan
Horse Property N
Listing Terms FannieMae (HomePath), Conventional, 1031 Exchange, FHA, VA Loan
Financing Cash
Read Less Info
Want to know what your home might be worth? Contact us for a FREE valuation!

Our team is ready to help you sell your home for the highest possible price ASAP

Copyright 2024 Arizona Regional Multiple Listing Service, Inc. All rights reserved.
Bought with Non-MLS Office
GET MORE INFORMATION

Partner | Lic# SA575824000






