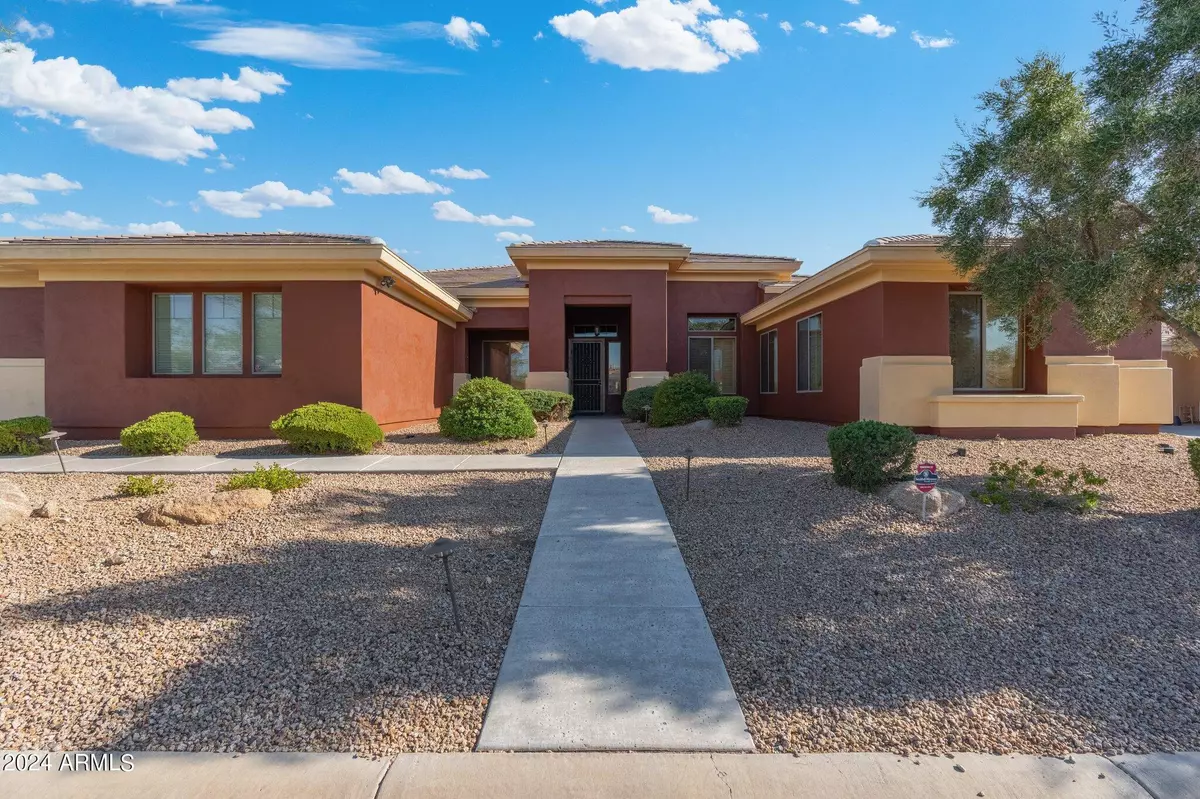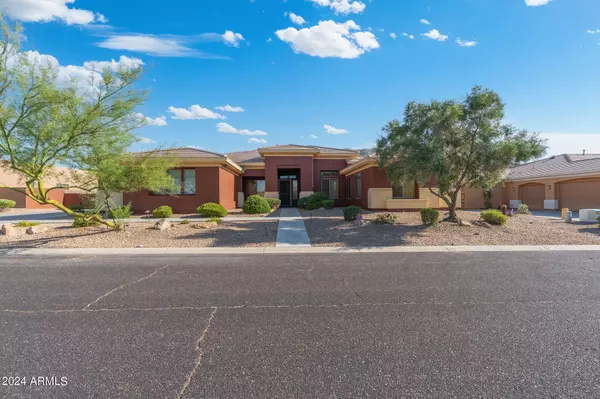$791,400
$799,900
1.1%For more information regarding the value of a property, please contact us for a free consultation.
4 Beds
3.5 Baths
3,854 SqFt
SOLD DATE : 10/31/2024
Key Details
Sold Price $791,400
Property Type Single Family Home
Sub Type Single Family - Detached
Listing Status Sold
Purchase Type For Sale
Square Footage 3,854 sqft
Price per Sqft $205
Subdivision Valley View Estates
MLS Listing ID 6747435
Sold Date 10/31/24
Bedrooms 4
HOA Fees $80/mo
HOA Y/N Yes
Originating Board Arizona Regional Multiple Listing Service (ARMLS)
Year Built 2004
Annual Tax Amount $5,597
Tax Year 2023
Lot Size 0.399 Acres
Acres 0.4
Property Description
Beautiful 2004 built DeHaven Home. Easy one-level living with a comfortable floor-plan. Tucked away on a quiet street. Blocks away from South Mountain hiking and mountain biking yet close to downtown Phoenix and Sky Harbor International Airport. Award winning charter schools, Basis & Eagle Academy. Upgraded kitchen with newer island cabinetry, 2 newer dishwashers, luxury plank style cork flooring.
Additional upgrades & features...
-Semi custom home
-Ring security system with door & window alerts, outdoor cameras with floodlight, and doorbell.
-Double dishwasher for entertaining.
-Oversized kitchen island.
-Instant hot water system
-12 ft ceilings.
-RV gate.
-New carpet in great room and master bedroom.
-New paint inside and out.
-Prepaid solar lease for approx. 8 years.
Location
State AZ
County Maricopa
Community Valley View Estates
Direction Baseline Rd, south on 19th Ave S, east on W Summerside Rd to home.
Rooms
Other Rooms Family Room
Den/Bedroom Plus 5
Separate Den/Office Y
Interior
Interior Features Eat-in Kitchen, No Interior Steps, Soft Water Loop, Kitchen Island, Full Bth Master Bdrm, Granite Counters
Heating Electric
Cooling Refrigeration, Ceiling Fan(s)
Flooring Other, Carpet, Tile
Fireplaces Number 1 Fireplace
Fireplaces Type 1 Fireplace, Living Room
Fireplace Yes
SPA None
Exterior
Exterior Feature Covered Patio(s), Patio
Parking Features RV Gate
Garage Spaces 3.0
Garage Description 3.0
Fence Block
Pool None
Amenities Available None
Roof Type Tile
Private Pool No
Building
Lot Description Desert Front, Grass Back
Story 1
Builder Name DEHAVEN HOMES
Sewer Sewer in & Cnctd, Public Sewer
Water City Water
Structure Type Covered Patio(s),Patio
New Construction No
Schools
Elementary Schools Southwest Elementary School
Middle Schools Southwest Elementary School
High Schools Cesar Chavez High School
School District Phoenix Union High School District
Others
HOA Name SPECTRUM
HOA Fee Include Maintenance Grounds
Senior Community No
Tax ID 300-52-023
Ownership Fee Simple
Acceptable Financing Conventional, FHA, VA Loan
Horse Property N
Listing Terms Conventional, FHA, VA Loan
Financing Conventional
Read Less Info
Want to know what your home might be worth? Contact us for a FREE valuation!

Our team is ready to help you sell your home for the highest possible price ASAP

Copyright 2024 Arizona Regional Multiple Listing Service, Inc. All rights reserved.
Bought with Realty ONE Group
GET MORE INFORMATION

Partner | Lic# SA575824000






