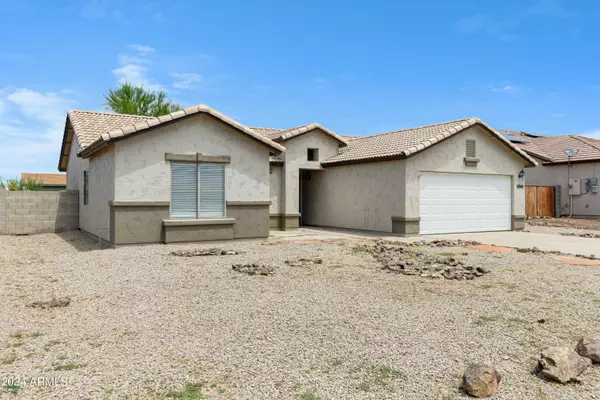$265,000
$274,999
3.6%For more information regarding the value of a property, please contact us for a free consultation.
4 Beds
2 Baths
1,475 SqFt
SOLD DATE : 11/07/2024
Key Details
Sold Price $265,000
Property Type Single Family Home
Sub Type Single Family - Detached
Listing Status Sold
Purchase Type For Sale
Square Footage 1,475 sqft
Price per Sqft $179
Subdivision Arizona City Unit Ten
MLS Listing ID 6744380
Sold Date 11/07/24
Style Santa Barbara/Tuscan
Bedrooms 4
HOA Y/N No
Originating Board Arizona Regional Multiple Listing Service (ARMLS)
Year Built 2006
Annual Tax Amount $1,174
Tax Year 2023
Lot Size 7,696 Sqft
Acres 0.18
Property Description
Welcome to your new home at 11060 W Cove Dr, Arizona City, AZ 85123! This charming 4-bedroom, 2-bathroom residence offers a perfect blend of comfort and style, with the added advantage of no HOA fees. Located just a short distance from the serene Paradise Lake, this property combines tranquil surroundings with modern convenience.
Step inside to discover a spacious open floor plan, perfect for both everyday living and entertaining.
Enjoy the privacy of a well-sized backyard, ideal for outdoor gatherings or relaxing in your own oasis. With its prime location near Paradise Lake and convenient access to local amenities, parks, and schools, this home offers both tranquility and practicality. Don't miss your chance to make this delightful property your new home!
Location
State AZ
County Pinal
Community Arizona City Unit Ten
Rooms
Other Rooms Family Room
Den/Bedroom Plus 4
Separate Den/Office N
Interior
Interior Features Eat-in Kitchen, Full Bth Master Bdrm
Heating Electric
Cooling Refrigeration, Ceiling Fan(s)
Flooring Carpet, Tile
Fireplaces Number No Fireplace
Fireplaces Type None
Fireplace No
SPA None
Laundry WshrDry HookUp Only
Exterior
Garage Spaces 2.0
Garage Description 2.0
Fence Block
Pool None
Amenities Available Not Managed
Roof Type Tile
Private Pool No
Building
Lot Description Gravel/Stone Front, Gravel/Stone Back
Story 1
Builder Name UNKNOWN
Sewer Public Sewer
Water City Water
Architectural Style Santa Barbara/Tuscan
New Construction No
Schools
Elementary Schools Arizona City Elementary School
Middle Schools Toltec Elementary School
High Schools Vista Grande High School
School District Casa Grande Union High School District
Others
HOA Fee Include No Fees
Senior Community No
Tax ID 407-11-103
Ownership Fee Simple
Acceptable Financing Conventional, 1031 Exchange, FHA, VA Loan
Horse Property N
Listing Terms Conventional, 1031 Exchange, FHA, VA Loan
Financing Cash
Read Less Info
Want to know what your home might be worth? Contact us for a FREE valuation!

Our team is ready to help you sell your home for the highest possible price ASAP

Copyright 2024 Arizona Regional Multiple Listing Service, Inc. All rights reserved.
Bought with Keller Williams Realty Professional Partners
GET MORE INFORMATION

Partner | Lic# SA575824000






