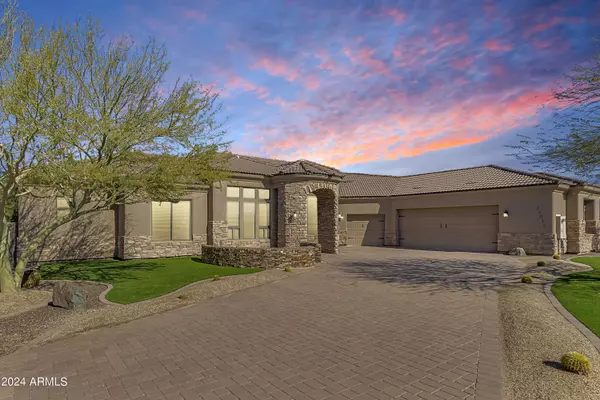$1,214,300
$1,250,000
2.9%For more information regarding the value of a property, please contact us for a free consultation.
4 Beds
3.5 Baths
3,583 SqFt
SOLD DATE : 11/14/2024
Key Details
Sold Price $1,214,300
Property Type Single Family Home
Sub Type Single Family - Detached
Listing Status Sold
Purchase Type For Sale
Square Footage 3,583 sqft
Price per Sqft $338
Subdivision Encanto Real
MLS Listing ID 6656770
Sold Date 11/14/24
Style Ranch
Bedrooms 4
HOA Fees $112/qua
HOA Y/N Yes
Originating Board Arizona Regional Multiple Listing Service (ARMLS)
Year Built 2007
Annual Tax Amount $4,340
Tax Year 2023
Lot Size 1.008 Acres
Acres 1.01
Property Description
Welcome to the gated community of Encanto Real with Horse privileges!! Discover an exquisite interior with 12' ceilings in main living areas, travertine floors, recessed lighting, formal dining room & office. The gorgeous chef's kitchen is an entertainers dream! Features include: custom wood cabinets, Bosch appliances w/ multiple ovens, GE monogram built in fridge, copper farmhouse sink & hood, Denali granite countertops, 2 wine fridges & large island w/ breakfast bar. The split floor plan features a large owners retreat w/private sitting area, backyard exit, a lavish bathroom, dual sinks, snail shower, jetted tub & large closet. Secondary bedrooms feature both a Jack-n-Jill bath & pool bath. The oversized backyard is a serene oasis featuring a full length covered patio, cozy propane fire pit, a crystal-clear swimming pool, Baja shelf with fountain, 3 waterfall sheers, pop up floor system, pergola and Mountain View's. Home features a spacious 3 car garage, extended driveway & 2 RV gates. Bring your ideas for a detached garage, RV garage, casita, or horse barn. This fantastic location is close to shopping, entertainment and outdoor fun at the San Tan Regional Park.
Location
State AZ
County Pinal
Community Encanto Real
Direction Head east on Empire Blvd to Encanto Real Dr. Turn right towards Encanto Real Dr, left on Encanto Paseo Dr, and right on Caballero Dr. Property is on the left.
Rooms
Other Rooms Great Room
Master Bedroom Split
Den/Bedroom Plus 5
Separate Den/Office Y
Interior
Interior Features Breakfast Bar, 9+ Flat Ceilings, No Interior Steps, Kitchen Island, Double Vanity, Full Bth Master Bdrm, Separate Shwr & Tub, Tub with Jets, High Speed Internet, Granite Counters
Heating Electric, ENERGY STAR Qualified Equipment
Cooling Refrigeration, Programmable Thmstat, Ceiling Fan(s)
Flooring Stone, Tile
Fireplaces Number No Fireplace
Fireplaces Type Fire Pit, None
Fireplace No
Window Features Sunscreen(s),Dual Pane,Tinted Windows
SPA None
Laundry WshrDry HookUp Only
Exterior
Exterior Feature Covered Patio(s), Gazebo/Ramada, Patio, Private Yard
Garage Dir Entry frm Garage, Electric Door Opener, RV Gate
Garage Spaces 3.0
Garage Description 3.0
Fence Block
Pool Variable Speed Pump, Private
Community Features Gated Community
Amenities Available Management
View Mountain(s)
Roof Type Tile
Accessibility Hard/Low Nap Floors, Accessible Hallway(s)
Private Pool Yes
Building
Lot Description Sprinklers In Rear, Sprinklers In Front, Desert Back, Desert Front, Gravel/Stone Front, Gravel/Stone Back, Synthetic Grass Frnt, Synthetic Grass Back
Story 1
Builder Name Unknown
Sewer Septic in & Cnctd, Septic Tank
Water City Water
Architectural Style Ranch
Structure Type Covered Patio(s),Gazebo/Ramada,Patio,Private Yard
New Construction No
Schools
Elementary Schools Circle Cross Ranch K8 School
Middle Schools Circle Cross Ranch K8 School
High Schools Queen Creek High School
School District Florence Unified School District
Others
HOA Name Encanto Real
HOA Fee Include Maintenance Grounds
Senior Community No
Tax ID 509-04-160
Ownership Fee Simple
Acceptable Financing Conventional, FHA, VA Loan
Horse Property Y
Listing Terms Conventional, FHA, VA Loan
Financing Other
Read Less Info
Want to know what your home might be worth? Contact us for a FREE valuation!

Our team is ready to help you sell your home for the highest possible price ASAP

Copyright 2024 Arizona Regional Multiple Listing Service, Inc. All rights reserved.
Bought with Balboa Realty, LLC
GET MORE INFORMATION

Partner | Lic# SA575824000






