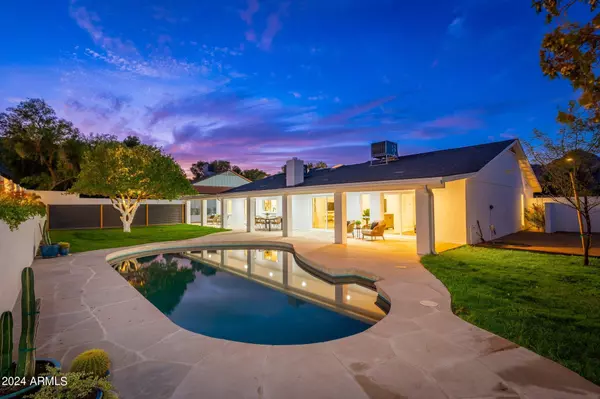$1,185,000
$1,279,000
7.3%For more information regarding the value of a property, please contact us for a free consultation.
3 Beds
3 Baths
2,558 SqFt
SOLD DATE : 11/15/2024
Key Details
Sold Price $1,185,000
Property Type Single Family Home
Sub Type Single Family - Detached
Listing Status Sold
Purchase Type For Sale
Square Footage 2,558 sqft
Price per Sqft $463
Subdivision Desert Vista Unit 5 Amd
MLS Listing ID 6769057
Sold Date 11/15/24
Bedrooms 3
HOA Y/N No
Originating Board Arizona Regional Multiple Listing Service (ARMLS)
Year Built 1975
Annual Tax Amount $3,337
Tax Year 2023
Lot Size 0.284 Acres
Acres 0.28
Property Description
R E L A X in your one of a kind beach-house in the desert. The sand-colored micro-cement brings good vibes to every room. The smooth walls and dimmable lighting make all of the spaces laid back and easy to hang out in. The king-sized front porch makes saying hi to walking neighbors fun while you enjoy city lights and views of 4-peaks. The kitchen is open and friendly with lots of wonderful storage. Your backyard will be your hangout rendezvous. Behind the privacy wall and RV gate is plenty of storage space for RVs, boats, and toy trailers. The massive 2 car garage is finished in an attractive epoxy chip floor and even has a seprate workshop room in the back! Come see this get-a-way today.
Location
State AZ
County Maricopa
Community Desert Vista Unit 5 Amd
Direction North on 22nd St to Sahuaro DR. East on Sahuaro to property
Rooms
Den/Bedroom Plus 3
Separate Den/Office N
Interior
Interior Features Kitchen Island, Pantry, Double Vanity, Full Bth Master Bdrm, Separate Shwr & Tub
Heating Electric
Cooling Refrigeration
Fireplaces Number 1 Fireplace
Fireplaces Type 1 Fireplace
Fireplace Yes
SPA None
Laundry WshrDry HookUp Only
Exterior
Garage Spaces 2.0
Garage Description 2.0
Fence Block
Pool Private
Amenities Available None
Roof Type Composition
Private Pool Yes
Building
Lot Description Sprinklers In Rear, Sprinklers In Front, Desert Front, Grass Back, Auto Timer H2O Front, Auto Timer H2O Back
Story 1
Builder Name Universal
Sewer Public Sewer
Water City Water
New Construction No
Schools
Elementary Schools Mercury Mine Elementary School
Middle Schools Shea Middle School
High Schools Shadow Mountain High School
School District Paradise Valley Unified District
Others
HOA Fee Include No Fees
Senior Community No
Tax ID 166-24-029
Ownership Fee Simple
Acceptable Financing Conventional
Horse Property N
Listing Terms Conventional
Financing Conventional
Read Less Info
Want to know what your home might be worth? Contact us for a FREE valuation!

Our team is ready to help you sell your home for the highest possible price ASAP

Copyright 2024 Arizona Regional Multiple Listing Service, Inc. All rights reserved.
Bought with Coldwell Banker Realty
GET MORE INFORMATION

Partner | Lic# SA575824000






