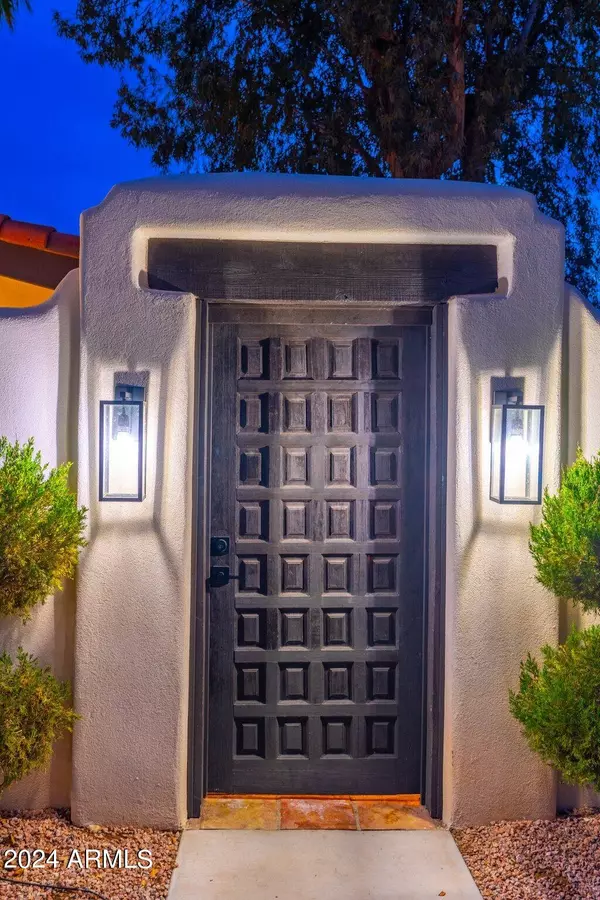$1,997,000
$2,195,000
9.0%For more information regarding the value of a property, please contact us for a free consultation.
3 Beds
3 Baths
3,039 SqFt
SOLD DATE : 11/22/2024
Key Details
Sold Price $1,997,000
Property Type Single Family Home
Sub Type Single Family - Detached
Listing Status Sold
Purchase Type For Sale
Square Footage 3,039 sqft
Price per Sqft $657
Subdivision Country Estates Unit 2-B
MLS Listing ID 6759959
Sold Date 11/22/24
Style Ranch
Bedrooms 3
HOA Fees $100/mo
HOA Y/N Yes
Originating Board Arizona Regional Multiple Listing Service (ARMLS)
Year Built 1978
Annual Tax Amount $3,599
Tax Year 2023
Lot Size 0.468 Acres
Acres 0.47
Property Description
This PV property has it all! The 3 C's schools make this neighborhood a parent's champion. Imagine the holidays, swimming parties, and fun everyone will have at your house! The chef's kitchen & resort backyard to make your new place something special. The flora is to die for; the current owners have pampered every plant, shrub, and tree to their delightful, eye-catching state. The interior of this home will make the stress of a busy workday fade away. Enjoy mountain views, sunsets, and peaceful living in your new Paradise Valley get-a-way. You'll have easy access to major freeways. You will be near all the good stuff: restaurants, entertainment, hiking trails, and fantastic shopping. Sky Harbor Airport is only a 20-minute drive when it's time to catch a flight for work or pleasure.
Location
State AZ
County Maricopa
Community Country Estates Unit 2-B
Rooms
Other Rooms Family Room
Master Bedroom Split
Den/Bedroom Plus 4
Separate Den/Office Y
Interior
Interior Features Eat-in Kitchen, Vaulted Ceiling(s), Double Vanity, Full Bth Master Bdrm, High Speed Internet
Heating Electric
Cooling Refrigeration, Ceiling Fan(s)
Flooring Wood
Fireplaces Number 1 Fireplace
Fireplaces Type 1 Fireplace, Living Room
Fireplace Yes
Window Features Dual Pane
SPA None
Laundry WshrDry HookUp Only
Exterior
Exterior Feature Covered Patio(s), Patio, Built-in Barbecue
Parking Features Attch'd Gar Cabinets, Dir Entry frm Garage, Electric Door Opener, RV Gate
Garage Spaces 2.0
Garage Description 2.0
Fence Block
Pool Heated, Private
Landscape Description Irrigation Back, Irrigation Front
Amenities Available None
View Mountain(s)
Roof Type Foam
Private Pool Yes
Building
Lot Description Desert Back, Desert Front, Auto Timer H2O Front, Auto Timer H2O Back, Irrigation Front, Irrigation Back
Story 1
Builder Name unknown
Sewer Public Sewer
Water City Water
Architectural Style Ranch
Structure Type Covered Patio(s),Patio,Built-in Barbecue
New Construction No
Schools
Elementary Schools Cherokee Elementary School
Middle Schools Cocopah Middle School
High Schools Chaparral High School
School District Scottsdale Unified District
Others
HOA Name Country Estates
HOA Fee Include Maintenance Grounds
Senior Community No
Tax ID 168-19-014
Ownership Fee Simple
Acceptable Financing Conventional
Horse Property N
Listing Terms Conventional
Financing Cash
Read Less Info
Want to know what your home might be worth? Contact us for a FREE valuation!

Our team is ready to help you sell your home for the highest possible price ASAP

Copyright 2024 Arizona Regional Multiple Listing Service, Inc. All rights reserved.
Bought with West USA Realty
GET MORE INFORMATION

Partner | Lic# SA575824000






