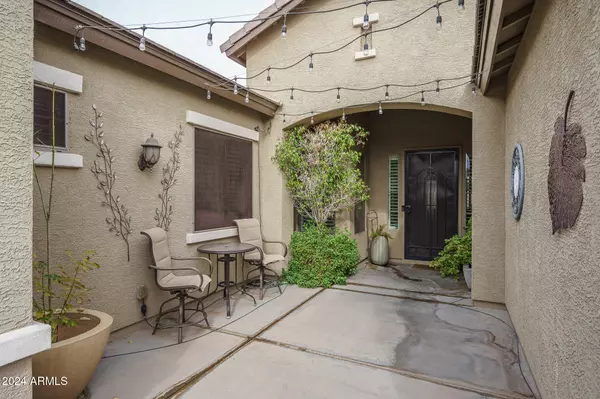$683,000
$715,000
4.5%For more information regarding the value of a property, please contact us for a free consultation.
4 Beds
3 Baths
3,225 SqFt
SOLD DATE : 03/07/2025
Key Details
Sold Price $683,000
Property Type Single Family Home
Sub Type Single Family Residence
Listing Status Sold
Purchase Type For Sale
Square Footage 3,225 sqft
Price per Sqft $211
Subdivision Rovey Farm Estates South
MLS Listing ID 6799891
Sold Date 03/07/25
Bedrooms 4
HOA Fees $84/mo
HOA Y/N Yes
Year Built 2005
Annual Tax Amount $2,320
Tax Year 2024
Lot Size 0.256 Acres
Acres 0.26
Property Sub-Type Single Family Residence
Property Description
Beautiful curb appeal welcomes you to this spacious home on a 1/4 acre corner lot in Rovey Farms Estates, just minutes from State Farm Stadium, Westgate dining and shopping, and easy access to Loop 101 and I-10. This home offers 4 bedrooms plus a den and 3 full baths in 3225 SqFt. The floor plan includes a front living/dining room, family room with gas fireplace, and a large bonus room with built-in cabinets which could be a 5th bedroom if needed. The kitchen features upgraded cabinetry with crown molding detail, granite countertops, tile backsplash, newer stainless appliances including double wall ovens, a large walk-in pantry, and an island with breakfast bar and pendant lighting. Sliding doors lead out from the family room to the covered patio and an oversized backyard featuring a sparkling pool with water feature and attached spa, an abundance of travertine paver decking with built-in seating around a gas firepit, and wide side yard with citrus trees. The primary bedroom has a private exit to the patio and an en-suite bath with dual vanities, separate tub and shower, a linen closet, and a walk-in closet. The secondary bedrooms and bonus room are on the other side of the home along with two updated guest baths. Other features include plantation shutters throughout, tile flooring (no carpet), custom feature walls, laundry room shelving and cabinets, and a 3 car garage with cabinets, overhead storage, and a service door.
Location
State AZ
County Maricopa
Community Rovey Farm Estates South
Direction North on 89th Ave., Right on Eil Rovey Parkway, Right on 85th Lane, continue on State Ave., Left on 86th Lane, Left on Northview Ave. to home on the Left.
Rooms
Other Rooms Family Room, BonusGame Room
Master Bedroom Split
Den/Bedroom Plus 6
Separate Den/Office Y
Interior
Interior Features High Speed Internet, Double Vanity, Eat-in Kitchen, Breakfast Bar, No Interior Steps, Kitchen Island, Pantry, Full Bth Master Bdrm, Separate Shwr & Tub
Heating Natural Gas
Cooling Central Air, Ceiling Fan(s)
Flooring Laminate, Tile
Fireplaces Type Fire Pit, 1 Fireplace, Family Room, Gas
Fireplace Yes
Appliance Gas Cooktop
SPA Heated,Private
Exterior
Parking Features Garage Door Opener, Direct Access, Attch'd Gar Cabinets
Garage Spaces 3.0
Garage Description 3.0
Fence Block
Roof Type Tile
Porch Covered Patio(s), Patio
Private Pool Yes
Building
Lot Description Corner Lot, Desert Back, Desert Front, Synthetic Grass Frnt
Story 1
Builder Name FULTON HOMES
Sewer Public Sewer
Water City Water
New Construction No
Schools
Elementary Schools Cotton Boll School
Middle Schools Raymond S. Kellis
High Schools Raymond S. Kellis
School District Peoria Unified School District
Others
HOA Name Rovey Farms Estates
HOA Fee Include Maintenance Grounds
Senior Community No
Tax ID 142-28-573
Ownership Fee Simple
Acceptable Financing Cash, Conventional, 1031 Exchange, FHA, VA Loan
Horse Property N
Disclosures Agency Discl Req, Seller Discl Avail
Possession Close Of Escrow, By Agreement
Listing Terms Cash, Conventional, 1031 Exchange, FHA, VA Loan
Financing Cash
Read Less Info
Want to know what your home might be worth? Contact us for a FREE valuation!

Our team is ready to help you sell your home for the highest possible price ASAP

Copyright 2025 Arizona Regional Multiple Listing Service, Inc. All rights reserved.
Bought with eXp Realty
GET MORE INFORMATION
Partner | Lic# SA575824000






