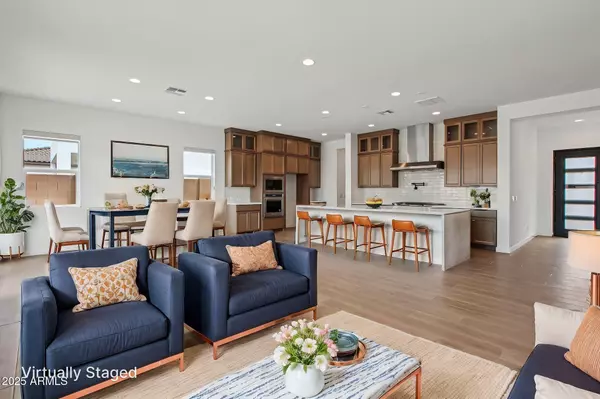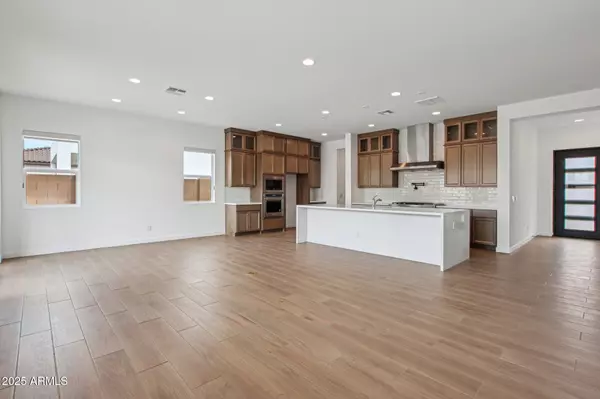$787,000
$836,788
5.9%For more information regarding the value of a property, please contact us for a free consultation.
4 Beds
3 Baths
2,770 SqFt
SOLD DATE : 08/12/2025
Key Details
Sold Price $787,000
Property Type Single Family Home
Sub Type Single Family Residence
Listing Status Sold
Purchase Type For Sale
Square Footage 2,770 sqft
Price per Sqft $284
Subdivision Aloravita North Phase 3 Parcel 14
MLS Listing ID 6846626
Sold Date 08/12/25
Bedrooms 4
HOA Fees $100/mo
HOA Y/N Yes
Year Built 2024
Annual Tax Amount $220
Tax Year 2025
Lot Size 7,557 Sqft
Acres 0.17
Property Sub-Type Single Family Residence
Source Arizona Regional Multiple Listing Service (ARMLS)
Property Description
Spacious and stylish, this stunning 4-bedroom, 3-bathroom home offers 2,770 square feet of modern living. Step through the elegant iron entry door into a beautifully designed open floor plan featuring upgraded flooring throughout. The gourmet kitchen is a chef's dream, showcasing urban taupe cabinets, a waterfall-edge island, quartz countertops, and stainless steel gas appliances. Matte black fixtures add a contemporary touch to the space. A 3-car garage provides convenience, while thoughtful upgrades throughout make this home truly exceptional. Welcome Home!
Location
State AZ
County Maricopa
Community Aloravita North Phase 3 Parcel 14
Direction From Jomax, Go North on 75th , second exit off the round-about to continue on 75th, Right on Gambit to first property on the left.
Rooms
Other Rooms Great Room, BonusGame Room
Den/Bedroom Plus 6
Separate Den/Office Y
Interior
Interior Features Double Vanity, No Interior Steps, Kitchen Island, Full Bth Master Bdrm
Heating Natural Gas
Cooling Central Air, Ceiling Fan(s)
Flooring Carpet, Tile
Fireplaces Type None
Fireplace No
Appliance Gas Cooktop
SPA None
Exterior
Parking Features Tandem Garage, Direct Access
Garage Spaces 3.0
Garage Description 3.0
Fence Block
Pool None
Community Features Playground, Biking/Walking Path
Roof Type Tile
Porch Covered Patio(s)
Private Pool No
Building
Lot Description Dirt Front, Dirt Back
Story 1
Builder Name Shea Homes
Sewer Public Sewer
Water City Water
New Construction Yes
Schools
Elementary Schools Terramar Academy Of The Arts
Middle Schools Terramar Academy Of The Arts
High Schools Mountain Ridge High School
School District Deer Valley Unified District
Others
HOA Name Aloravita
HOA Fee Include Maintenance Grounds
Senior Community No
Tax ID 201-20-852
Ownership Fee Simple
Acceptable Financing Cash, Conventional, VA Loan
Horse Property N
Listing Terms Cash, Conventional, VA Loan
Financing Conventional
Read Less Info
Want to know what your home might be worth? Contact us for a FREE valuation!

Our team is ready to help you sell your home for the highest possible price ASAP

Copyright 2025 Arizona Regional Multiple Listing Service, Inc. All rights reserved.
Bought with Century 21 Toma Partners
GET MORE INFORMATION
Partner | Lic# SA575824000






