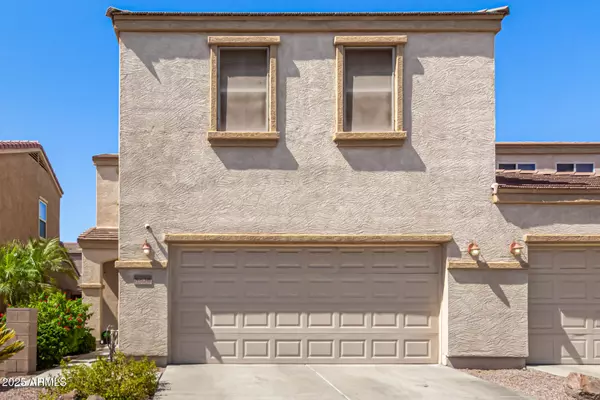$375,950
$365,000
3.0%For more information regarding the value of a property, please contact us for a free consultation.
3 Beds
2.5 Baths
1,624 SqFt
SOLD DATE : 08/28/2025
Key Details
Sold Price $375,950
Property Type Townhouse
Sub Type Townhouse
Listing Status Sold
Purchase Type For Sale
Square Footage 1,624 sqft
Price per Sqft $231
Subdivision Baskett Farms
MLS Listing ID 6899766
Sold Date 08/28/25
Style Contemporary
Bedrooms 3
HOA Fees $88/mo
HOA Y/N Yes
Year Built 2006
Annual Tax Amount $1,104
Tax Year 2024
Lot Size 3,003 Sqft
Acres 0.07
Property Sub-Type Townhouse
Source Arizona Regional Multiple Listing Service (ARMLS)
Property Description
Don't miss this beautifully upgraded 2-level home in the popular Sweetwater Heights GATED COMMUNITY! Discover the charming interior, featuring a custom iron security door, tile flooring on the first floor, wood on the second floor's bedrooms (No carpet!), crown molding, abundant natural light, plantation shutters, custom iron stair handrails, and fresh paint (July 2025). The well-appointed kitchen boasts upgraded expresso cabinets, granite counters with a breakfast bar, a pantry, and stainless steel appliances. The primary retreat offers a bathroom with a double-sink granite vanity and a closet. The backyard hosts a covered patio perfect for morning coffee and quiet evenings, sitting space with well-laid pavers, and new stucco and painted block fence. What's not to love? Make it yours!
Location
State AZ
County Maricopa
Community Baskett Farms
Direction From US-60, head north to 91st Ave, turn right onto W Cactus Rd, turn left onto N 87th Ave, turn left onto W Dahlia Dr, turn left onto N 87th Dr. Continue onto W Aster Dr. Property will be on the right.
Rooms
Other Rooms Great Room
Den/Bedroom Plus 3
Separate Den/Office N
Interior
Interior Features High Speed Internet, Granite Counters, Double Vanity, Eat-in Kitchen, Breakfast Bar, Pantry, Full Bth Master Bdrm, Separate Shwr & Tub
Heating Electric
Cooling Central Air, Ceiling Fan(s)
Flooring Tile, Wood
Fireplaces Type None
Fireplace No
Window Features Dual Pane
SPA None
Exterior
Parking Features Garage Door Opener, Direct Access
Garage Spaces 2.0
Garage Description 2.0
Fence Block
Landscape Description Irrigation Back, Irrigation Front
Community Features Playground
Roof Type Tile
Accessibility Lever Handles, Bath Lever Faucets
Porch Covered Patio(s), Patio
Private Pool No
Building
Lot Description Desert Back, Desert Front, Irrigation Front, Irrigation Back
Story 2
Builder Name CENTEX HOMES
Sewer Public Sewer
Water City Water
Architectural Style Contemporary
New Construction No
Schools
Elementary Schools Sky View Elementary School
Middle Schools Sky View Elementary School
High Schools Peoria High School
School District Peoria Unified School District
Others
HOA Name Sweetwater Heights
HOA Fee Include Maintenance Grounds
Senior Community No
Tax ID 200-97-256
Ownership Fee Simple
Acceptable Financing Cash, Conventional, FHA, VA Loan
Horse Property N
Disclosures Agency Discl Req, Seller Discl Avail
Possession Close Of Escrow
Listing Terms Cash, Conventional, FHA, VA Loan
Financing Conventional
Read Less Info
Want to know what your home might be worth? Contact us for a FREE valuation!

Our team is ready to help you sell your home for the highest possible price ASAP

Copyright 2025 Arizona Regional Multiple Listing Service, Inc. All rights reserved.
Bought with A.Z. & Associates
GET MORE INFORMATION
Partner | Lic# SA575824000






