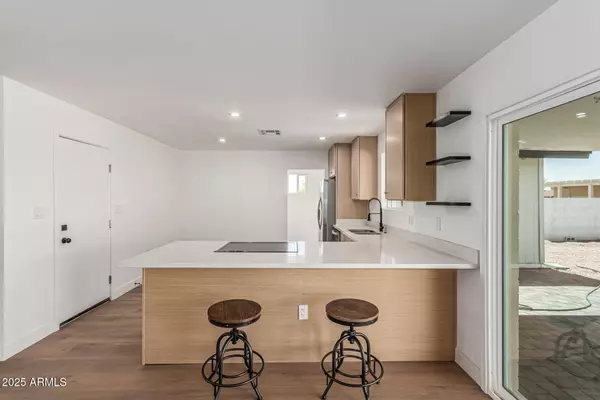$475,000
$499,900
5.0%For more information regarding the value of a property, please contact us for a free consultation.
3 Beds
2 Baths
1,575 SqFt
SOLD DATE : 08/28/2025
Key Details
Sold Price $475,000
Property Type Single Family Home
Sub Type Single Family Residence
Listing Status Sold
Purchase Type For Sale
Square Footage 1,575 sqft
Price per Sqft $301
Subdivision Glennwood Gardens
MLS Listing ID 6897243
Sold Date 08/28/25
Style Ranch
Bedrooms 3
HOA Y/N No
Year Built 1980
Annual Tax Amount $1,196
Tax Year 2024
Lot Size 9,685 Sqft
Acres 0.22
Property Sub-Type Single Family Residence
Source Arizona Regional Multiple Listing Service (ARMLS)
Property Description
Discover this charming single-level home with a sparkling pool in the desirable Glenwood Gardens, nestled in a quiet cul-de-sac, RV GATE, and Pebble tech pool!!! Huge backyard!!! plenty of room for your toys or vehicles! 2 car garage. The interior showcases spacious living areas with wood-look flooring, abundant natural light, and a neutral palette. You'll love the bright kitchen, featuring slab cabinetry for ample storage, a solid-surface peninsula, a walk-in pantry, and stainless steel appliances. Get a restful sleep in the primary bedroom, offering a bathroom with double sinks and a closet with mirrored doors. Enjoy outdoor living in the backyard, complete with a covered patio perfect for entertaining and relaxation, and a blue pool for a refreshing time! No HOA! Welcome home
Location
State AZ
County Maricopa
Community Glennwood Gardens
Direction From US-60, head north to Val Vista Dr, turn left onto E Coralbell Ave, turn right onto S 35th Cir. Property will be on the left.
Rooms
Other Rooms Family Room
Den/Bedroom Plus 3
Separate Den/Office N
Interior
Interior Features High Speed Internet, Double Vanity, Eat-in Kitchen, Breakfast Bar, No Interior Steps, Pantry, 3/4 Bath Master Bdrm
Heating Electric
Cooling Both Refrig & Evap, Ceiling Fan(s)
Flooring Vinyl
Fireplaces Type None
Fireplace No
Window Features Solar Screens
SPA None
Laundry Wshr/Dry HookUp Only
Exterior
Parking Features RV Access/Parking, RV Gate, Garage Door Opener, Direct Access
Garage Spaces 2.0
Garage Description 2.0
Fence Block
Pool Diving Pool
Landscape Description Irrigation Back, Irrigation Front
Roof Type Composition
Accessibility Bath Lever Faucets
Porch Covered Patio(s), Patio
Private Pool Yes
Building
Lot Description Sprinklers In Rear, Desert Front, Cul-De-Sac, Synthetic Grass Back, Irrigation Front, Irrigation Back
Story 1
Builder Name CARDON HOMES
Sewer Public Sewer
Water City Water
Architectural Style Ranch
New Construction No
Schools
Elementary Schools Irving Elementary School
Middle Schools Taylor Junior High School
High Schools Mesa High School
School District Mesa Unified District
Others
HOA Fee Include No Fees
Senior Community No
Tax ID 140-39-093
Ownership Fee Simple
Acceptable Financing Cash, Conventional, FHA, VA Loan
Horse Property N
Disclosures Agency Discl Req, Seller Discl Avail
Possession Close Of Escrow
Listing Terms Cash, Conventional, FHA, VA Loan
Financing Conventional
Read Less Info
Want to know what your home might be worth? Contact us for a FREE valuation!

Our team is ready to help you sell your home for the highest possible price ASAP

Copyright 2025 Arizona Regional Multiple Listing Service, Inc. All rights reserved.
Bought with HomeSmart
GET MORE INFORMATION
Partner | Lic# SA575824000






