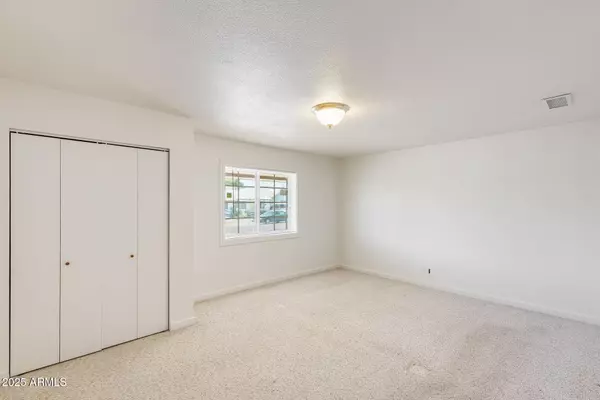$353,000
$349,990
0.9%For more information regarding the value of a property, please contact us for a free consultation.
4 Beds
2 Baths
1,736 SqFt
SOLD DATE : 10/10/2025
Key Details
Sold Price $353,000
Property Type Single Family Home
Sub Type Single Family Residence
Listing Status Sold
Purchase Type For Sale
Square Footage 1,736 sqft
Price per Sqft $203
Subdivision Freeway Park Lot 158-193, 201-236
MLS Listing ID 6896799
Sold Date 10/10/25
Bedrooms 4
HOA Y/N No
Year Built 1959
Annual Tax Amount $1,571
Tax Year 2024
Lot Size 7,105 Sqft
Acres 0.16
Property Sub-Type Single Family Residence
Source Arizona Regional Multiple Listing Service (ARMLS)
Property Description
Live, Work & Create! This charming home with NO HOA, recently professionally painted & deep cleaned, offers space, functionality & opportunity! A spacious kitchen featuring abundant cabinetry + an open-concept layout seamlessly connects the dining area to a warm living room—ideal for everyday living or entertaining. All four bedrooms are similarly sized, with the primary suite offering an ensuite bath & private access to the backyard. A mudroom off the side entry leads to an indoor laundry room with additional storage. Out back, enjoy a generous yard with alley access, storage shed & separate workshop complete with built-in cabinets, skylight & a rolling garage door—perfect for hobbies, home business or creative space. This property is full of potential inside & out!
Location
State AZ
County Maricopa
Community Freeway Park Lot 158-193, 201-236
Area Maricopa
Direction Heading east on W Dunlap Ave from I-17, make a right turn onto N 23rd Ave. Turn right onto W Alice Ave then immediately left onto N 23rd Ave. Turn right onto W Diana Ave. Home on right.
Rooms
Other Rooms Separate Workshop
Den/Bedroom Plus 5
Separate Den/Office Y
Interior
Interior Features High Speed Internet, Breakfast Bar, 9+ Flat Ceilings, Pantry, Full Bth Master Bdrm
Heating Electric, Natural Gas
Cooling Central Air, Ceiling Fan(s)
Flooring Carpet, Laminate, Tile, Wood
Fireplace No
Appliance Electric Cooktop, Built-In Electric Oven
SPA None
Exterior
Exterior Feature Storage
Parking Features Attch'd Gar Cabinets, Temp Controlled, Detached
Garage Spaces 1.0
Carport Spaces 1
Garage Description 1.0
Fence Chain Link, Wood
Community Features Near Light Rail Stop, Near Bus Stop
Utilities Available SRP
Roof Type Composition
Porch Patio
Total Parking Spaces 1
Private Pool No
Building
Lot Description Alley, Natural Desert Back, Gravel/Stone Front, Gravel/Stone Back, Natural Desert Front
Story 1
Builder Name Unknown
Sewer Public Sewer
Water City Water
Structure Type Storage
New Construction No
Schools
Elementary Schools Richard E Miller School
Middle Schools Royal Palm Middle School
High Schools Cortez High School
School District Glendale Union High School District
Others
HOA Fee Include No Fees
Senior Community No
Tax ID 158-36-026
Ownership Fee Simple
Acceptable Financing Cash, Conventional, FHA, VA Loan
Horse Property N
Disclosures Agency Discl Req, Seller Discl Avail
Possession Close Of Escrow
Listing Terms Cash, Conventional, FHA, VA Loan
Financing FHA
Read Less Info
Want to know what your home might be worth? Contact us for a FREE valuation!

Our team is ready to help you sell your home for the highest possible price ASAP

Copyright 2025 Arizona Regional Multiple Listing Service, Inc. All rights reserved.
Bought with HomeSmart
GET MORE INFORMATION

Partner | Lic# SA575824000






