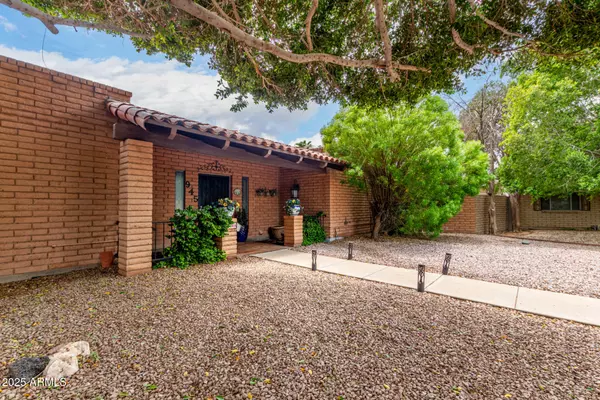$645,900
$645,900
For more information regarding the value of a property, please contact us for a free consultation.
3 Beds
4 Baths
3,000 SqFt
SOLD DATE : 10/10/2025
Key Details
Sold Price $645,900
Property Type Single Family Home
Sub Type Single Family Residence
Listing Status Sold
Purchase Type For Sale
Square Footage 3,000 sqft
Price per Sqft $215
Subdivision North Miller Estates
MLS Listing ID 6901502
Sold Date 10/10/25
Style Spanish
Bedrooms 3
HOA Y/N No
Year Built 1977
Annual Tax Amount $2,269
Tax Year 2024
Lot Size 0.398 Acres
Acres 0.4
Property Sub-Type Single Family Residence
Source Arizona Regional Multiple Listing Service (ARMLS)
Property Description
Beautiful Spanish style 1 owner home with large Formal Living Room (vaulted, fireplace, wooden beams) & Dining Room, Kitchen with Walk-in Pantry, 3 Bedrooms and a Private Office, 2 Bedrooms are downstairs as well as a Family Room. Each Bedroom has it's own Bath and 2 closets, 4th Bath is outside for Pool use including a shower. 4 car Garage, (2 car + a tandem 2 car). Private Fenced Pool surrounded by Saltillo tile on Covered Patio, Private Courtyard outside of Master Bedroom-great place to put a jacuzzi! Master Bath shower recently redone, Flooring downstairs is new, Sump Pump is new, Large lot with even more land outside of fence in backyard with 12' chain link gate. Curtains do not convey.
Location
State AZ
County Maricopa
Community North Miller Estates
Area Maricopa
Direction West on Brown from Stapley to Miller. South on Miller to home in back of Cul-de-sac.
Rooms
Other Rooms Family Room
Basement Finished
Master Bedroom Split
Den/Bedroom Plus 4
Separate Den/Office Y
Interior
Interior Features High Speed Internet, Breakfast Bar, Vaulted Ceiling(s), 3/4 Bath Master Bdrm, Laminate Counters
Heating Electric, Natural Gas
Cooling Central Air, Ceiling Fan(s)
Flooring Carpet, Vinyl, Tile
Fireplaces Type Living Room
Fireplace Yes
Window Features Dual Pane
Appliance Electric Cooktop, Built-In Electric Oven
SPA None
Laundry Wshr/Dry HookUp Only
Exterior
Exterior Feature Private Yard, Storage
Parking Features Tandem Garage, RV Gate, Extended Length Garage, Separate Strge Area, Side Vehicle Entry
Garage Spaces 4.0
Garage Description 4.0
Fence Block, Chain Link, Wrought Iron, Wood
Pool Play Pool, Fenced
Utilities Available SRP
Roof Type Tile,Built-Up
Porch Covered Patio(s)
Total Parking Spaces 4
Private Pool Yes
Building
Lot Description Sprinklers In Rear, Sprinklers In Front, Alley, Cul-De-Sac, Dirt Back, Gravel/Stone Front, Gravel/Stone Back, Grass Back, Auto Timer H2O Front, Auto Timer H2O Back
Story 1
Builder Name Unknown
Sewer Public Sewer
Water City Water
Architectural Style Spanish
Structure Type Private Yard,Storage
New Construction No
Schools
Elementary Schools Edison Elementary School
Middle Schools Kino Junior High School
High Schools Westwood High School
School District Mesa Unified District
Others
HOA Fee Include No Fees
Senior Community No
Tax ID 137-09-015
Ownership Fee Simple
Acceptable Financing Cash, Conventional, 1031 Exchange
Horse Property N
Disclosures Agency Discl Req, Seller Discl Avail
Possession By Agreement
Listing Terms Cash, Conventional, 1031 Exchange
Financing Conventional
Read Less Info
Want to know what your home might be worth? Contact us for a FREE valuation!

Our team is ready to help you sell your home for the highest possible price ASAP

Copyright 2025 Arizona Regional Multiple Listing Service, Inc. All rights reserved.
Bought with ProSmart Realty
GET MORE INFORMATION

Partner | Lic# SA575824000






